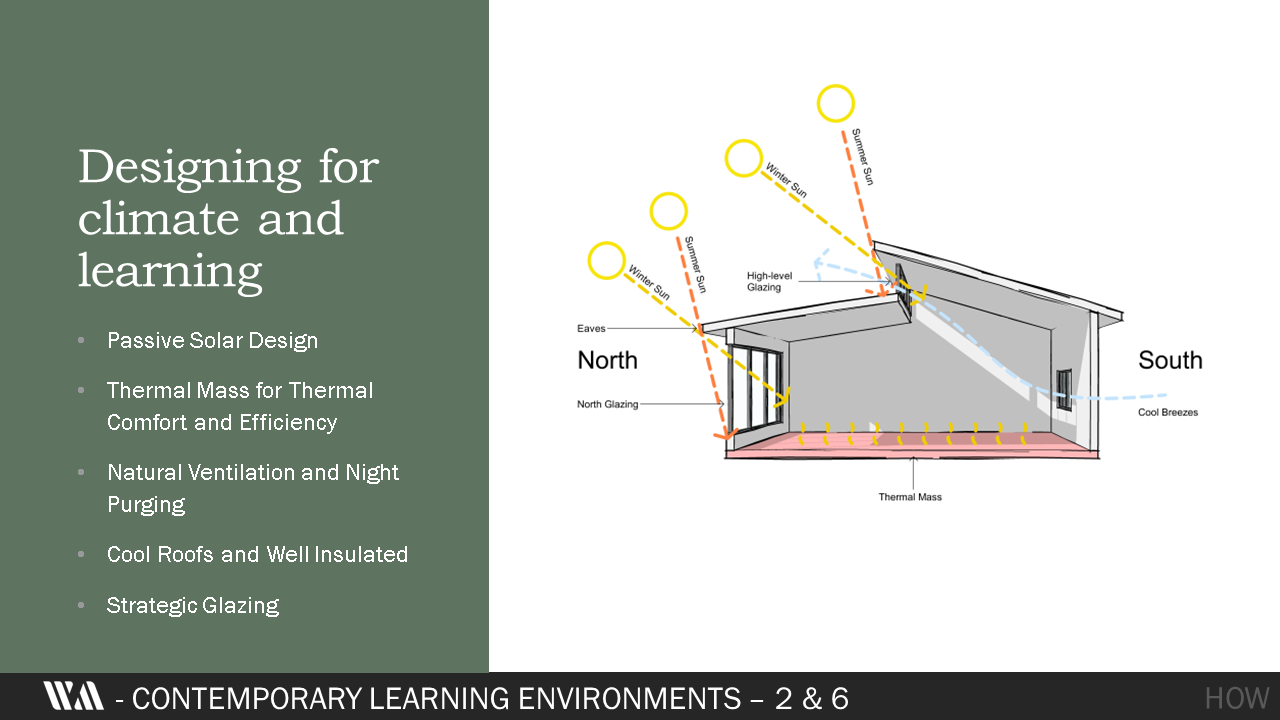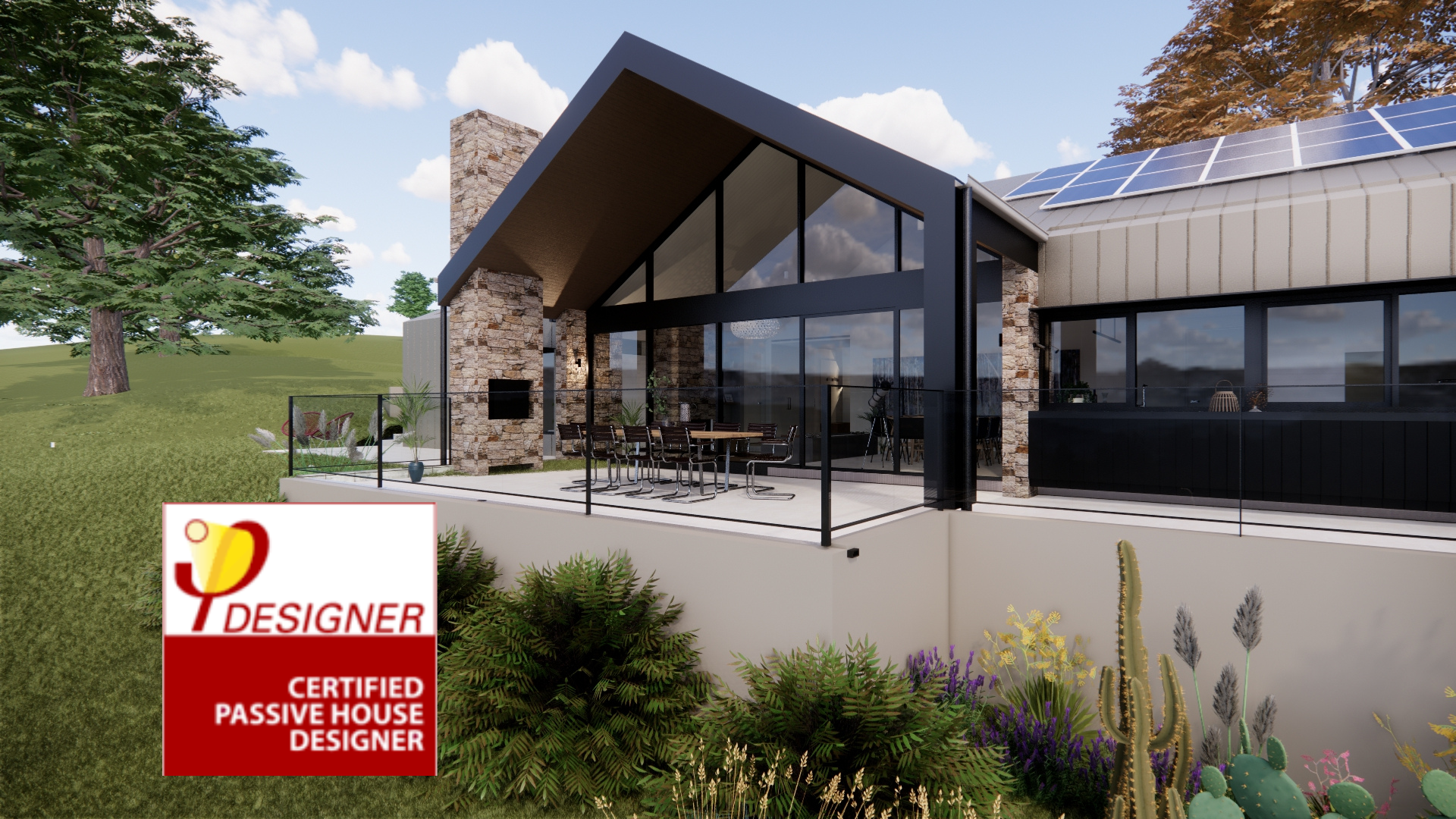Carbon Neutral vs Passive House
As architects and designers, we have a responsibility to create buildings that not only meet the functional needs of the occupants but also have a positive impact on the environment. One way to achieve this is by implementing high performance building design strategies in our projects.
Sustainable Building Designs Explained
As architects and designers, we have a responsibility to create buildings that not only meet the functional needs of the occupants but also have a positive impact on the environment. One way to achieve this is by implementing passive solar design strategies in our projects. Passive solar design is an approach that uses the natural elements of the sun, wind, and climate to provide thermal comfort and lighting in buildings. In this blog post, we will dive into what passive solar design is, its benefits, and how it can be incorporated into architectural design.
Passive Solar
Passive solar design is an architectural approach that maximizes the use of natural elements such as the sun, wind, and climate to provide thermal comfort and lighting in buildings. The aim is to reduce energy consumption and minimize the use of artificial lighting and heating, ultimately leading to a more sustainable and cost-effective building.
Passive solar design uses several strategies, including the orientation of the building, the size and placement of windows, and the use of materials that absorb and retain heat. By using these strategies, the building can be designed to capture and retain heat during the winter months and stay cool during the summer months, leading to reduced energy consumption.
There are several benefits to incorporating passive solar design into architectural projects. Some of these benefits include:
Reduced Energy Consumption: Passive solar design reduces the need for artificial heating and cooling systems, leading to reduced energy consumption and lower operating costs.
Improved Indoor Comfort: Passive solar design maximizes natural lighting and thermal comfort, providing occupants with a more comfortable living or working environment.
Enhanced Sustainability: By reducing energy consumption, passive solar design reduces greenhouse gas emissions, leading to a more sustainable building and a positive impact on the environment.
Cost-Effective: Passive solar design reduces the need for expensive mechanical systems, leading to lower construction and operating costs.
Passive Solar Design is an integral part of any high performance building design - but in most climates it is just the start. With the introduction of a mandatory 7 star rating on all new homes from October 2023, passive solar design will be the minimum standard moving forward.
Passive House / PassivHaus
Passive House (or PassivHaus) is a german certified high-performance building design standard. It's a set of design principles that prioritizes energy efficiency and air quality to create buildings that require minimal energy to maintain a comfortable interior environment.
Passivhaus buildings are designed to be airtight, well-insulated, and well-ventilated, which minimizes the amount of energy needed for heating, cooling, and ventilation. They're also designed to take advantage of natural light and passive solar gain, which helps reduce the need for artificial lighting and heating.
The result is a building that uses up to 90% less energy for heating and cooling compared to a standard building. This translates to lower energy bills, reduced carbon emissions, and a healthier indoor environment for occupants.
But Passivhaus isn't just about energy efficiency. It's also about creating buildings that are comfortable, healthy, and sustainable for the long term. Passivhaus buildings prioritize air quality by ensuring that there's a constant supply of fresh air, which helps reduce the risk of indoor air pollution and improves the health of occupants.
Overall, Passivhaus is a promising approach to sustainable building design that prioritizes energy efficiency, air quality, and occupant comfort. As architects, it's our responsibility to design buildings that are not only beautiful but also sustainable and environmentally responsible. By adopting Passivhaus principles, we can create a more sustainable future for ourselves and future generations.
PassivHaus explained by British firm Architype with the help of Wilkinson Primary School.
Carbon Neutral
As our society grapples with the impacts of climate change, it is becoming increasingly clear that we need to find ways to reduce our carbon footprint. One area where we can make a significant impact is in the design of buildings. Buildings account for a large portion of global greenhouse gas emissions, but they also offer a tremendous opportunity to reduce our carbon footprint through innovative and sustainable design.
Carbon neutral building design is an approach to architecture that seeks to create buildings that produce zero net carbon emissions. This means that the building's carbon footprint is offset by the amount of carbon that it removes from the atmosphere. Carbon neutral buildings achieve this by using renewable energy sources, such as solar panels or wind turbines, and by incorporating energy-efficient design features that reduce the amount of energy needed to operate the building.
One key element of carbon neutral building design is the use of passive design strategies as described above.
Another important component of carbon neutral building design is the use of sustainable materials. This includes materials that are renewable, such as bamboo or timber, or materials that have been recycled or repurposed, such as reclaimed wood or recycled steel. By using sustainable materials, we can reduce the environmental impact of the construction process and the building's overall lifecycle.
There are also many technological advancements that can be incorporated into carbon neutral building design. Smart building systems can optimize energy usage and reduce waste, while green roofs and walls can help absorb carbon dioxide and filter pollutants from the air. Building-integrated photovoltaic systems can also generate electricity and reduce the reliance on non-renewable energy sources.
By integrating renewable energy sources, passive design strategies, sustainable materials, and innovative technologies, we can create buildings that not only reduce our carbon footprint but also provide healthy and comfortable living and working spaces for occupants. As we continue to face the impacts of climate change, it is crucial that we prioritize sustainable design and build a future that is carbon neutral.
PassivHaus vs Carbon Neutral Building Design
As the world becomes increasingly concerned about climate change and its impact on the environment, sustainable building design has become a top priority for architects and builders. Two popular approaches to sustainable building design are carbon neutral building design and Passivhaus building design. But which approach is more sustainable? Let's take a closer look.
Carbon Neutral Building Design
Carbon neutral building design aims to reduce a building's carbon footprint to zero. This is achieved by using renewable energy sources and offsetting any remaining emissions through carbon credits. The goal is to eliminate the building's impact on the environment by reducing greenhouse gas emissions.
Passivhaus Building Design
Passivhaus building design takes a different approach to sustainability. It focuses on reducing a building's energy consumption by using passive design principles. This includes using high levels of insulation, airtightness, and a mechanical ventilation system with heat recovery. The goal is to reduce the building's energy demand to the point where it can be heated and cooled solely through passive measures.
So, which approach is more sustainable?
While both carbon neutral building design and Passivhaus building design are effective methods for creating sustainable buildings, they each have their strengths and weaknesses.
Carbon neutral building design is great for buildings that require a lot of energy to operate, such as commercial buildings or factories. By using renewable energy sources and carbon credits, these buildings can eliminate their carbon footprint and become environmentally friendly. However, this approach can be expensive and may not be feasible for smaller buildings or those in areas without access to renewable energy sources.
Passivhaus building design, on the other hand, is ideal for residential buildings or smaller commercial buildings. By focusing on reducing energy demand through passive measures, these buildings can achieve high levels of energy efficiency without relying on renewable energy sources. However, this approach can be more challenging to implement, as it requires careful attention to design and construction details.
Both carbon neutral building design and Passivhaus building design are effective methods for creating sustainable buildings. The approach you choose will depend on the specific needs of your building and the resources available to you. Ultimately, the goal should be to create buildings that are energy-efficient, environmentally friendly, and sustainable for future generations.
Reframing the conversation
As we all know, the climate crisis is one of the greatest challenges facing our planet today, and it's critical that we take action to reduce our carbon footprint and preserve our environment for future generations.
We believe in applauding all moves toward a more sustainable building industry, rather than tearing down either passive house or carbon neutral designs. While there may be debates about which approach is better, the fact is that both of these design strategies are important steps toward reducing our impact on the planet.
At a time when we are facing a climate emergency, it's important that we don't get bogged down in pedantic arguments about which approach is superior. Instead, we should be working together to promote sustainable building practices in all their forms.
So let's celebrate every effort to create more sustainable buildings, whether they are passive house or carbon neutral designs. Together, we can make a difference in creating a more sustainable future for all of us.
Did you know that it costs around 22% more to alter a property for wheelchair accessibility than it is to build it right the first time?
Designing for Everybody
In addition to applauding moves toward sustainable building practices, we should also be considering the importance of universal design principles in building. By designing buildings with universal design principles in mind, we can ensure that the carbon invested in those buildings will serve as many people as possible for as long as possible.
Universal design is about creating spaces that are accessible and usable for everyone, regardless of their abilities or limitations. This can include features like wider doorways, lever door handles, and low-threshold showers that make a space more accessible to people with disabilities or mobility issues. But universal design also encompasses features like good lighting, easy-to-reach storage, and non-slip flooring, which can benefit everyone, regardless of their age or ability.
By building with universal design principles in mind, we can create buildings that are not only more sustainable, but also more inclusive and equitable. These buildings will be able to serve a wider range of people for a longer period of time, making the most of the carbon investment that goes into constructing them.
So let's not only focus on sustainable building practices, but also on designing buildings with universal design principles in mind. By doing so, we can create spaces that benefit everyone, both now and in the future.















