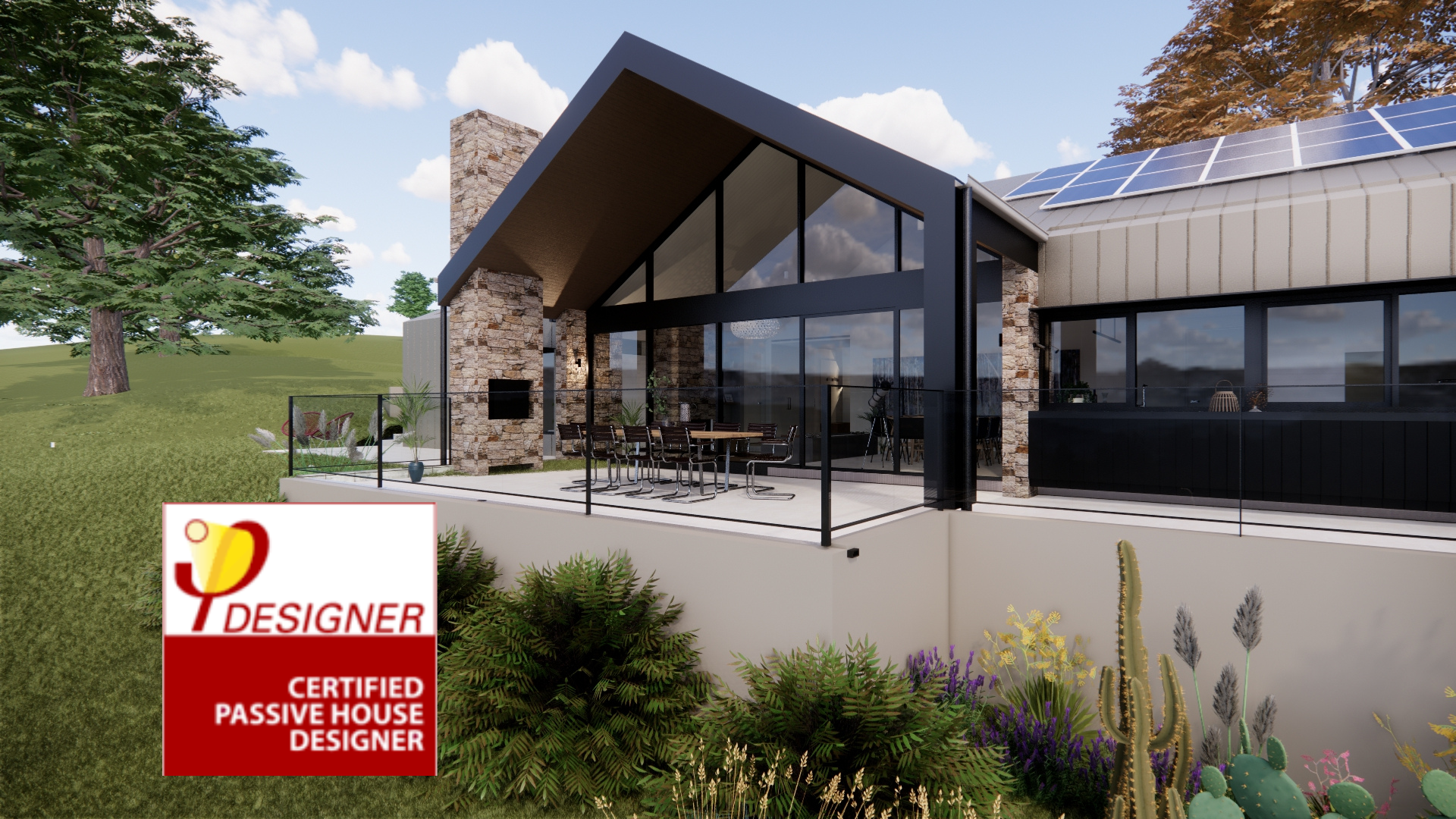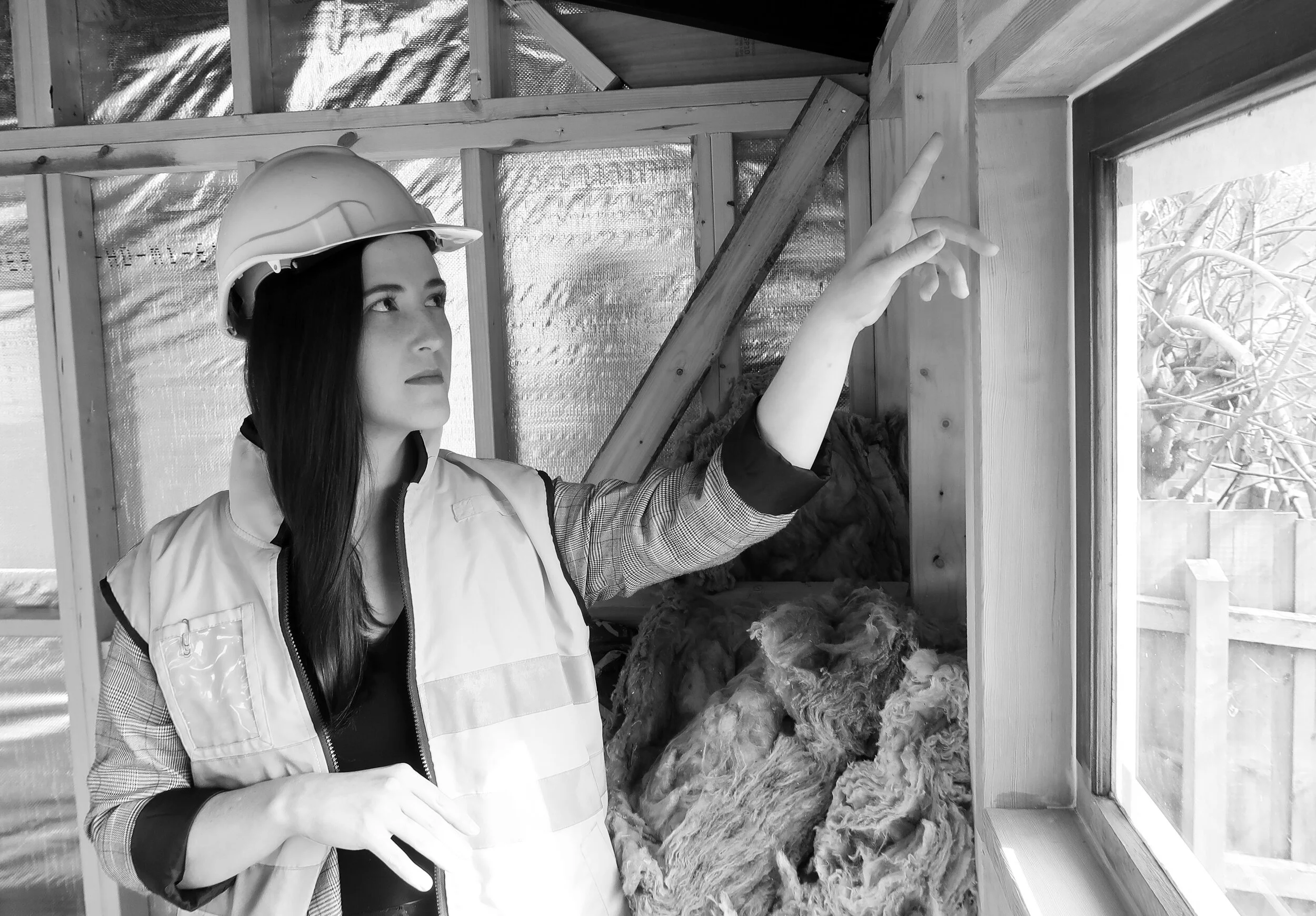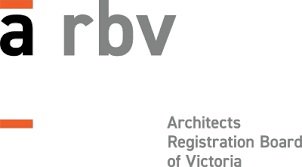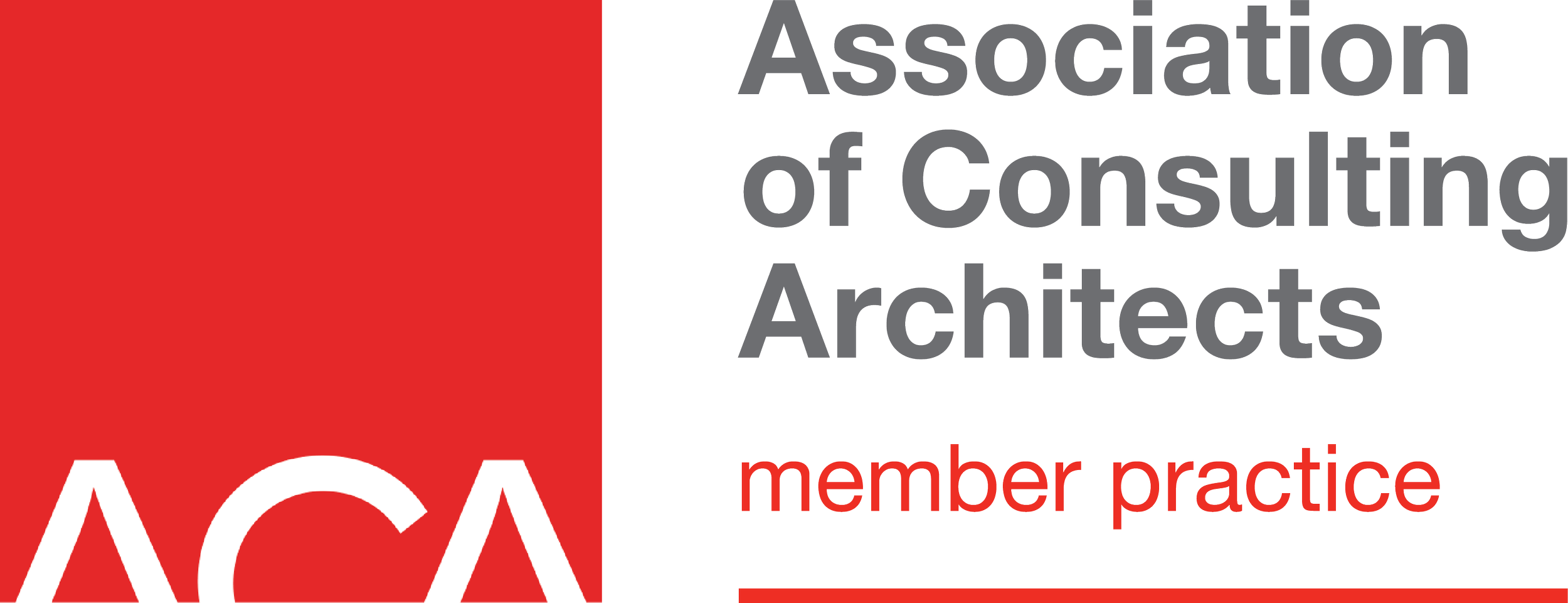Learn & Work [in] Your Values
Education, Community
& Workplace Design
We serve Victoria’s educators and employers who are passionate about empowering their communities to Live, Learn & Work [in] Their Values by modelling their ideal narratives as physical spaces, replacing their everyday frictions with daily delight.
A registered architect with over 10 years industry experience, Audrey has developed a key specialisation in the education sector, with a focus on STEM learning environments.
With experience working with the Victorian School Building Authority, Catholic Education Office, and tertiary institutions Audrey brings a range of experience coordinating with multiple stakeholder user-groups on projects within operational campuses with fixed budgets and timeframes. At the heart of all projects is strong client relationship and team management with a focus on achieving core pedagogical outcomes and an outstanding level of service.
Contact us today so we can help create a learning environment to support your teams’ educational vision.
“The whole process […] was seamless and stress free. […] At the end of the project they both attended onsite and walked the perimeter of the school with me to ensure I was happy with the completed work. Any follow‐up needed was done immediately. Their commitment and professionalism was exemplary.”
- Joanne Wood, Tinternvale Primary School (Principal)
-

Middle School Learning.
WATSONIA NORTH PRIMARY SCHOOL
Our journey with Watsonia North Primary School began with a full campus masterplan in late 2021. We are excited to share that Stage 1 of that masterplan - a new Middle School Building for grades 3 to 4 - will be under construction in early 2023. -

Community Infrastructure Design Guidelines.
LOCAL COUNCIL
Multipurpose rooms, maternal child health rooms, and kindergarten rooms imagined as simple perspective sketches.
These diagrams were created for a Mitchell Shire Council to showcase the possibilities and desired design guidelines for their upcoming community infrastructure projects.
-
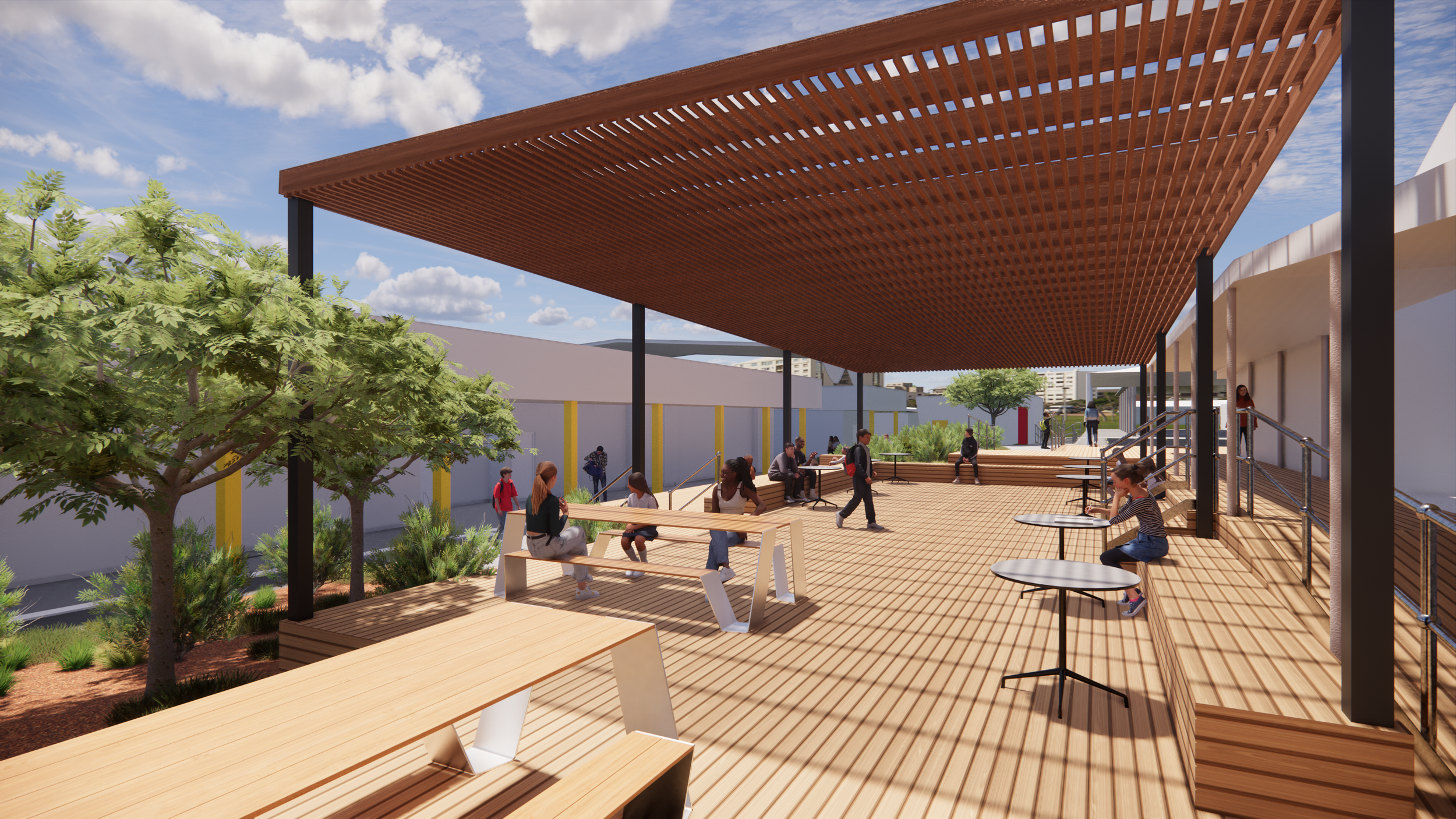
Current Projects.
STAY UP TO DATE
Discover this newly reimagined College Junior School Courtyard, a College Library Refurbishment and more in captivating 3D tours.
At Whisker Architecture we understand that bringing the school community along for the journey is an important part of the process. These videos are an example of what all our school clients can expect when designing with Whisker Architecture.
Clarity Starts with a Call
Starting a project can seem like a daunting task. Engaging an architect can seem even more so. You're going to be working with this person closely for quite a while so you really need to get to know each other.
Let's start with a call.
-
It all begins with an idea. Maybe you need more space. Maybe you just need your space to work for you, instead of against you. Or maybe you have a vision you need help bringing to life. Whatever it is, making us a part of your story can shed light on that much needed next chapter.
-
Let's get started! We'll work through what can be achieved on your site through a Home Masterplan Report before moving forward. This initial stage is where we begin to weave inspiration, opportunities and constraints of past and place into your personal inhabited narrative.
-
Did you know that architects are involved in a project from the initial idea, to coordinating with structural engineers, all the way through to choosing the precise handle on your front door? But more than that, we will also arrange and administer your contract with the builder and be there as superintendents not just up to when the keys are handed to you, but until the last defect is rectified.
-

Our Experience and Yours.
CAPABILITY STATEMENT
We serve Victoria’s educators and employers who are passionate about empowering their communities to Live, Learn & Work [in] Their Value.We do this by modelling their pedagogical visions as physical spaces, replacing everyday frictions with daily delight.
Contact us today so we can help create a learning environment to support your teams’ educational vision.
Whisker Architecture are architects registered with:
Department of Treasury and Finance Construction Supplier Register (CSR)
Victorian School Building Authority (VSBA) Technical Advisory Panel
Mitchell Shire Council Registered Supplier List
-

Victorian Government Schools.
MASTERPLAN REPORT OPTIONS
We believe every school, regardless of budget, deserves a well-considered master plan.
Whisker Architecture's innovative, cost-effective solution ensures inclusivity, providing vital tools for enriching environments. Aligned with adaptability, this approach empowers schools communities.
Whisker Architecture's dedication drives lasting impacts on educational infrastructure, leading to positive change in school spaces.
This document provides scope and fees of VSBA Basic & Comprehensive Asset Management Plans as well as our unique Preliminary Masterplan.
-

Victorian Catholic Schools.
MASTER PLAN REPORT OPTIONS
We believe every school, regardless of budget, deserves a well-considered master plan.
Whisker Architecture's innovative, cost-effective solution ensures inclusivity, providing vital tools for enriching environments. Aligned with adaptability, this approach empowers schools communities.
Whisker Architecture's dedication drives lasting impacts on educational infrastructure, leading to positive change in school spaces.
This document provides scope and fees of MACS Base & Comprehensive Master Plans as well as our unique Preliminary Master Plan.
-

Hear Us.
INTRODUCTORY VIDEO
When was the last time you saw a classroom with "kids on grids" - individual tables, facing the front of the room? What about classrooms as little boxes all in a row no meaningful connections to each other or the outdoors?Classroom design has come a long way since the industrial revolution but not all school buildings have.
Hear Audrey speak about the role architecture plays in education facility design at your own time. If you would like to hear Audrey present in person please contact us today.
-

Audrey Whisker.
DIRECTOR & ARCHITECT
Whisker Architecture Current and Completed Education Projects:Watsonia North Primary School
Bittern Primary School
Our Lady of Fatima, Rosebud
Wellington Secondary College
Wheelers Hill Secondary College
St John’s Primary School Mitcham
Coatesville Primary School
Brentwood Secondary College
St Monica’s College Epping
Black Hill Primary School
Seabrook Primary School
Tinternvale Primary School
Numurkah Primary School
Ripponlea Primary School
Scoresby Secondary College
Newborough Primary School
Lyndhurst Secondary College
Collaborating for a Better Community Outcome
Our team at Whisker Architecture is genuinely passionate about helping school communities and fellow architects navigate the intricacies of Victorian School projects. We specialise in easing the burden of VSBA forms and procedures, building robust consultant relationships, mastering workshop dynamics, ensuring BQSH compliance, and streamlining specifications.
To provide you with a quick overview, we have successfully collaborated on VSBA projects to overcome those challenges.
We believe a collaborative effort can significantly enhance the efficiency and success of your projects. If you have any questions, concerns, or if you'd like to schedule a meeting to discuss how our team can seamlessly integrate with yours, please feel free to reach out at your earliest convenience. Your success is our priority, and we're here to support you every step of the way.
Feeling swamped by VSBA forms in your Victorian School projects? Fear not, the team at Whisker Architecture is here to lend a helping hand and lift your projects to new heights. Here's a quick rundown of how we can tackle these challenges together:
Navigating VSBA Complexities: Working with the VSBA involves a maze of complex forms and procedures. Having successfully navigated these intricacies, we offer valuable insights and support. Does your team need relief from navigating the bureaucratic mazes?
Building Robust Consultant Relationships: A project's success is tied to its team. At Whisker Architecture, we have strong relationships with a highly experienced consultant team, specialising in government school projects. Are you leveraging such an alliance for seamless teamwork?
Mastering Workshop Dynamics: Staff and student workshops are crucial but can be daunting for the uninitiated. Our team excels in facilitating these workshops, summarising results, and ensuring your design team receives comprehensive feedback. Are your workshops yielding optimal results?
BQSH Compliance: The VSBA mandates adherence to the Building Quality Standards Handbook (BQSH). Do you dread another Aurecon stage audit? We are well-versed in its requirements, enabling us to design in strict accordance or scrutinise your designs before submitting for that stage deadline.
Streamlining Specifications: Hate the nitty-gritty of specification writing? Let us take that off your plate. We can prepare Natspec Part A and Part B specifications, including a separate Material Finishes and Equipment Schedule. Let us handle the technicalities, freeing you to focus on the creative aspects of your designs.
“It’s been a pleasure working with you, thanks for the advice and taking on our feedback.
Thankful we have you on our registered suppler list now!"
- Mitchell Shire Council
If you hear a parent or staff member of a non-Government School, Childcare or TAFE lamenting that their space is: too small; too dark; or, not aligning with their values or vision, ask them if they are considering building or renovating to achieve their goals.
If they are, the best way to connect them to us is book a free 20 min Clarity Call with Audrey today so we can discuss if Whisker Architecture is a good fit for their project.
Articles
Melbourne Based.
Serving Victoria.
Our office is in Hume City Council on Wurundjeri Land.
Whisker Architecture is a geographically distributed and virtual office.
Our team is open to collaborating with regional colleagues to assist in delivering large or specialised projects whilst supporting the local economy.
Residential projects have been included in our live project map as their suburb only, to protect the privacy of our clients.
Associations & Affiliations






