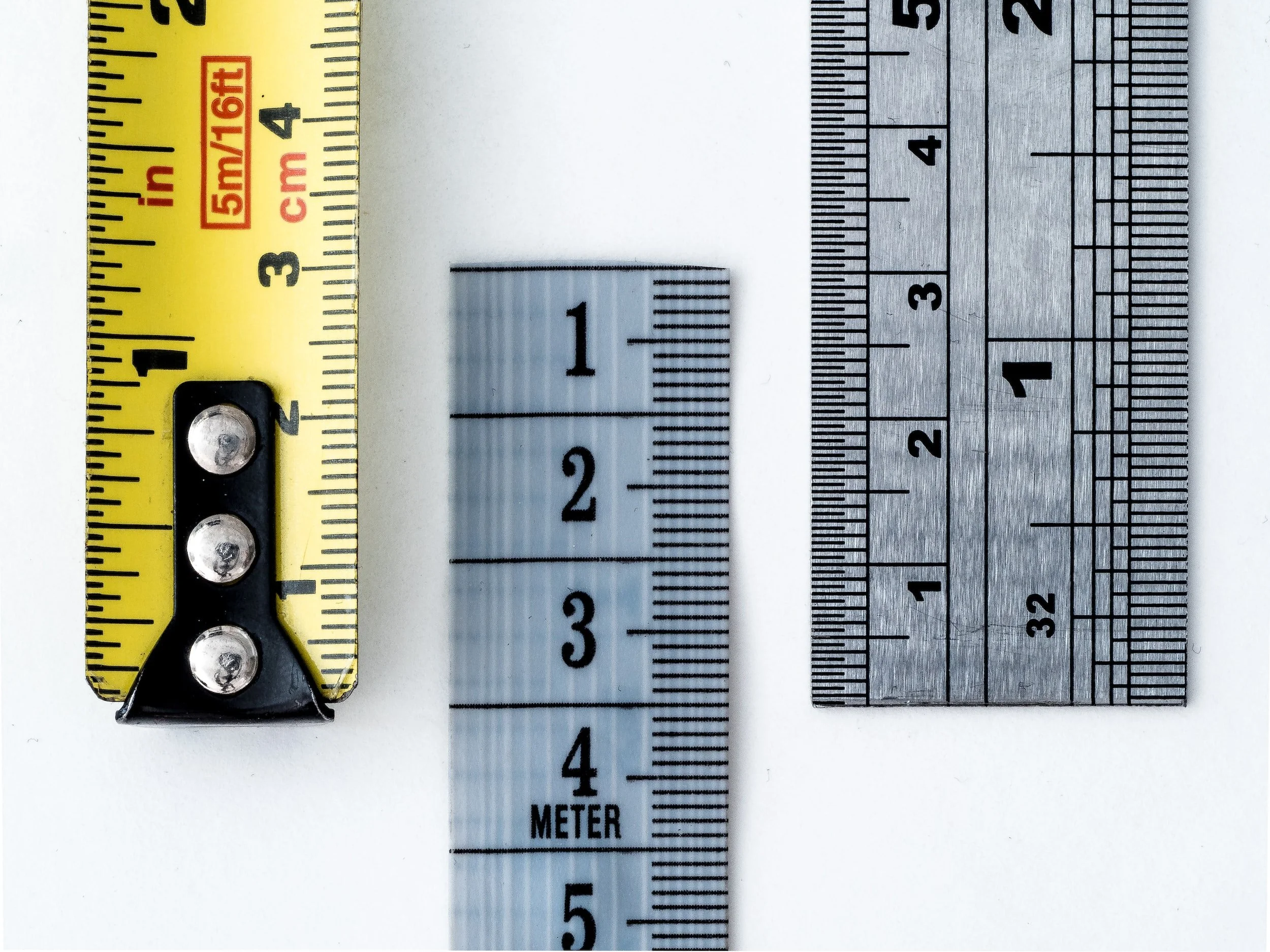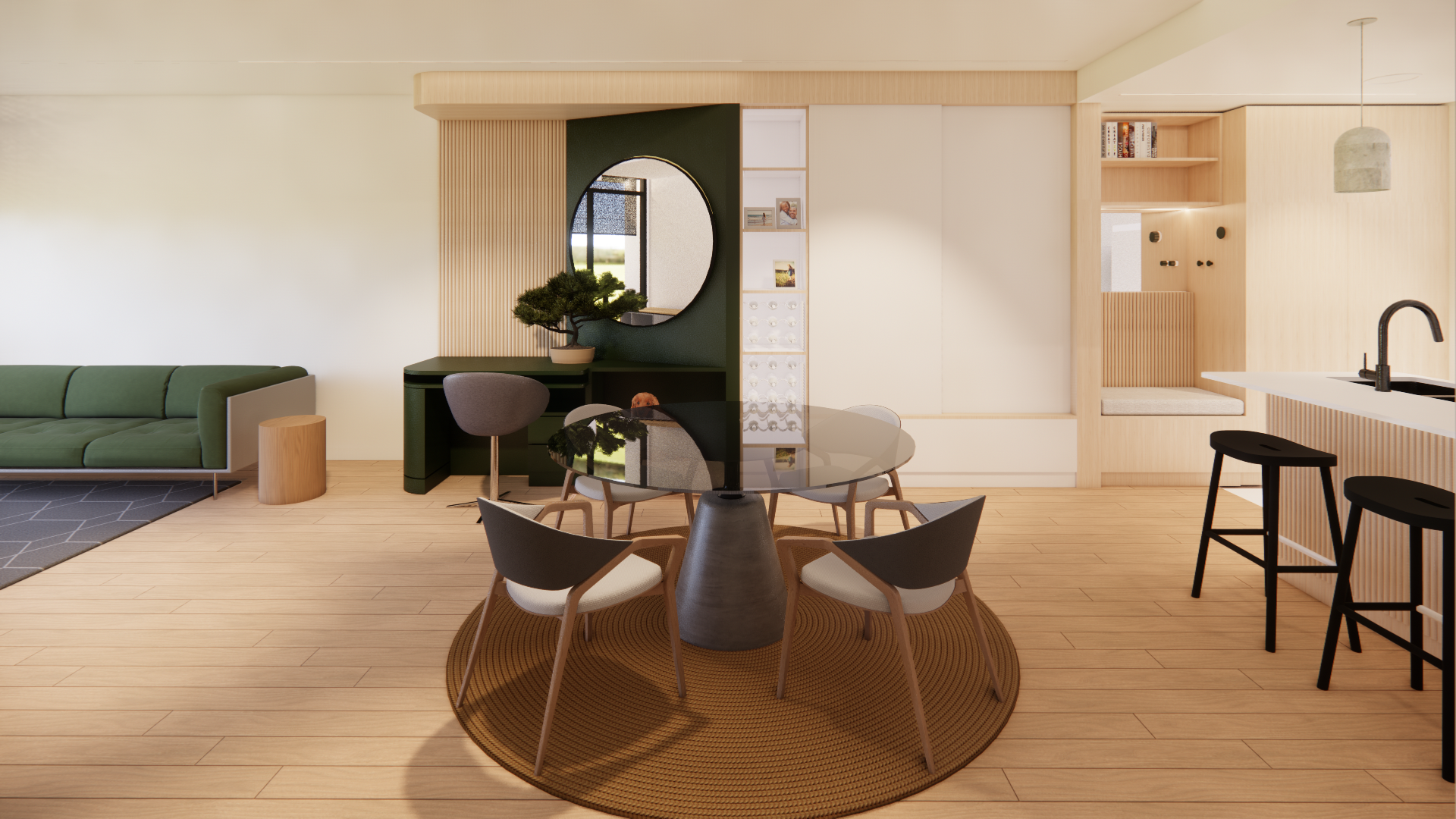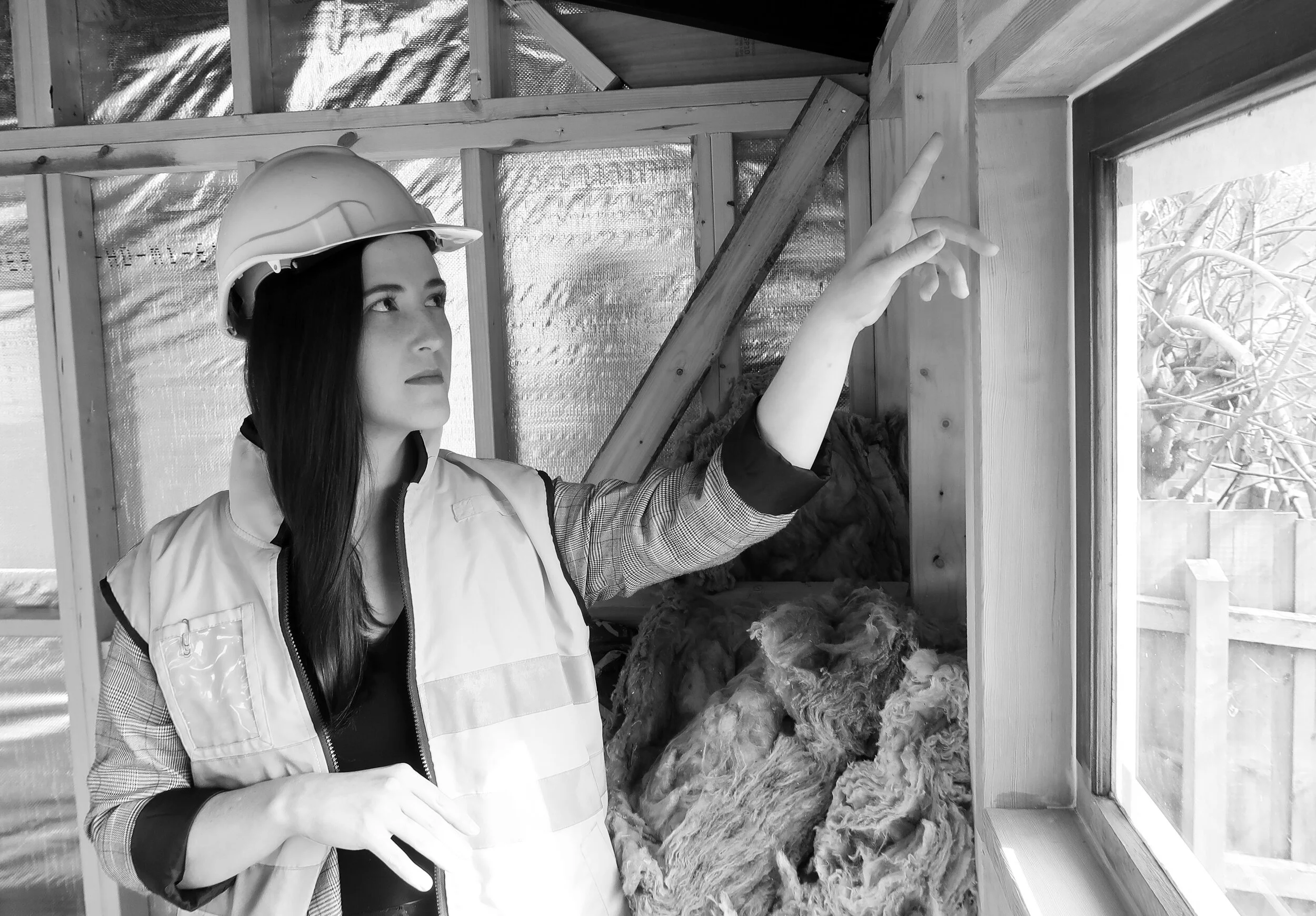If you have never worked with an architect before we've compiled these FAQs to help create a strong foundation for your next project.
Frequently Asked Questions
“Every time you spend money, you’re casting a vote for the kind of world you want”
Anna Lappe
Who does Whisker Architecture work with?
Whisker Architecture designs beautiful spaces for people to Live, Learn & Work [in] their Values.
We work with homeowners, developers, businesses, and educators.
It is our intent that every building we shape, thereafter shapes a better tomorrow for the communities we work in.
When should I reach out to Whisker Architecture?
Whisker Architecture produces Master Plan Reports so our clients can make well-informed decisions from the start.
The reports clarify scope and budget, to set client expectations.
The best time to reach out to us is when you’re just starting to think about your renovation, extension, or new build. Guided by your values, needs and lifestyle, we work together to clarify your scope and budget in a strategic way.
What is different about Whisker Architecture?
Our unique Masterplan process delivers clarity and transparency for peace of mind.Understanding the overal strategy ensures our clients save time, money and heartache with the right advice from day one.
Clarifying scope and budget from the start enables us to provide fixed-fee architectural services - bucking the industry standard of % or hourly rate fees.
We are Certified Passive House Designers delivering healthier, energy efficient, economical solutions. We champion clever designs that minimise waste, source responsibly, and run efficiently.
It is our intent that every building we shape, thereafter shapes a better tomorrow. Our goal is your enjoyment of the spaces we create for decades to come, with minimal impact on the planet.
What is an architect?
‘Architect’ is a protected term in Australia and can only be used by those registered with their state or territory’s governing body. I am a registered architect with the Architects Registration Board of Victoria (ARBV). Registration No. 18946.
When dealing with a registered architect you can have confidence that they:
have a university degree(s) in architecture (typically 5 years minimum) studying the history, science and art of architecture;
are covered by professional indemnity insurance; and
are officially registered as an architect within that state or territory (minimum 2-year process).
What does an architect do?
An architect crafts refined built solutions, whether it's a renovation, extension, new construction, or even a simple front gate. Our expertise spans building standards, project cost management, and, arguably most crucially, design and aesthetics. We achieve this through design imagery, technical documentation, and close collaboration with engineers, builders, and craftsmen.
Do I need an architect?
If you're dealing with a unique or challenging piece of land, struggling to find the perfect home design in mass-produced catalogs, or constantly bothered by minor issues in your current home despite loving your neighborhood, then hiring an architect could be the solution.
I'll lead you through the complex realms of design options, town planning regulations, building codes, and construction contracts, helping you navigate towards a brighter future. Whether you prefer an adventurous or relaxed approach, our journey together will be enlightening, allowing us to learn and grow together along the way.
Explore our “Why Work with an Architect” article to delve deeper into the invaluable contributions architects offer.
How do I choose an architect?
Embarking on a project can feel overwhelming, and choosing an architect can add another layer of complexity. Since you'll be working closely with this person, it's important to establish a good rapport. Whether you're considering us or another firm, here are some key questions to help you sift through the promotional material and determine if there's a good fit.
Click through to our “Choosing An Architect” article for more insights.
Certain projects, such as government initiatives, may necessitate specific qualifications. As pre-qualified suppliers on the Victorian Governments’ Construction Supplier Register (Architects), Whisker Architecture is equipped to undertake government contracts.
What’s the difference between an architect and draftsman?
Understanding the distinctions between an architect, building designer, draftsperson, engineer, builder, and project manager can be as bewildering as distinguishing between a solicitor, barrister, and lawyer for those not immersed in the construction industry.
In essence, an architect tends to prioritise design and client experience, while a draftsperson focuses more on techniques and building technology. However, the reality is nuanced, and we delve into the various roles present on a construction site in our “Who’s Who in Construction” article.
Will engaging an architect cause friction with my builder?
I believe good design is built design (but not all built designs are good designs!). A design on paper doesn’t remove friction from your rituals or add joy to your days and nights. We do business as one part of a construction team and teammates listen and learn from each other. The best outcomes come from when a team is moving in harmony to create something beautiful AND practical. If there is a builder or engineer you would like to work with we’re happy to meet with them and you before starting the project.
How much does it cost to engage an architect?
We’ve prepared a menu of typical service products here. At Whisker Architecture we believe in transparency and you shouldn’t have to have hour-long meetings with half a dozen architects to understand market prices.
Architecture fees are often quoted as a percentage of construction cost and typically range from 5%-15% depending on inclusions, scale and reputation. The larger the project the smaller the percentage. Larger buildings require more work but there are economies of scale. This works well for commercial projects but for the average Australian family home we prefer to do things a little differently.
Our pricing typically falls within 5%-10% of the construction cost, tailored to the specific scale and complexity of your project. In contrast, builders' margins typically range from 15%-30%.
Comparing architectural fees
Here at Whisker Architecture, we understand the importance of transparency and clarity when it comes to architectural fees. Our pricing typically falls within 5%-10% of the construction cost, tailored to the specific scale and complexity of your project. In contrast, builders' margins typically range from 15%-30%.
We take a different approach to fee structures, opting not to charge percentage fees on residential projects. We firmly believe that good design shouldn't feel like a tax. Whether specifying a high-end tile or drafting a room layout, our commitment to excellence remains consistent, regardless of material costs or room dimensions. We find that assessing the project's complexity provides a fairer basis for charging.
While some architects may bundle consultant fees into their pricing, we prefer transparency. Our fees exclude consultant charges, ensuring that you're aware of all associated costs upfront. Before finalising any agreement, we encourage clients to clarify if services such as structural engineering, quantity surveying, or town planning are covered.
For a detailed breakdown of our services and pricing structure, please refer to Our Services page. If you have any queries or require clarification on how our fee proposal compares to alternative quotes, don't hesitate to get in touch. We're here to assist you every step of the way.
Will you price match a draftsperson?
When a client requests an architect to match the pricing of a draftsperson, it's often because they recognise the superior service offered by the architect. Regrettably, this is one of those instances where the adage "you get what you pay for" holds true.
Just as having a reliable, affordable GP nearby is comforting, should the need arise for specialist medical care, such as for cancer, consulting an oncologist becomes imperative. It's about aligning the expertise with the specific requirements.
We've curated a selection of service packages to suit various budgets. However, if budgetary concerns persist, please don't hesitate to get in touch. There are strategies we can explore to optimise space utilisation, potentially offering greater value for your investment.
Where do I start if I don’t know what I want?
Are you overwhelmed by a plethora of design information, ideas, advice, and even 'rules,' yet find yourself unsure of where to begin? We're here to help.
We’ve collated a few lesser known, but very useful places to start when you don’t know where to start.
We've also put together a little tool called "What’s my brief?" - it's a very simple way to make sure your design reflects your personality.
What if I don’t like the design my architect has done?
We work in stages and the best part about design done in stages is you are in control. If you don’t like the design direction at the end of a stage don’t sign off to continue. Remember it’s much cheaper and easier to change a line on a page than it is to move a wall once it’s built!
We allow a set number of design iterations of various levels of detail for the Concept Design (plans), Detailed Design (3D exterior form), and Contract Documentation (interiors) in all of our contracts. If we’ve been through those iterations and you’re still not convinced by the direction we’re taking please talk to us about it. We want you to enjoy the process as well as the result and neither you nor I will enjoy feeling like we’re going in circles.
What do I need to do during the process?
Inform yourselves. Ask us anything (Honestly, we mean it). Construction projects are complex and often involve terms you may never have heard before. If you have a question about code compliance, colours, contracts, fees, structural concepts or anything else – don’t hold back. Designing a new space is a big decision, so we're here to help take the stress and doubt out of it for you.
Be honest and proactive. If we ask for information or feedback please be as open and honest with us as we are with you, and be responsive to email and phone communication. If you need more time to think about something please ask for it – make that informed decision already knowing that little delays add up and being okay with that for the best outcome.
Please be aware that there will be key sign off points in projects and that we will not work on your project past that stage without your written approval and a settling of accounts up to that date. This is to protect us as much as you by ensuring we don’t spend your resources going down a path you may not be confident about.
How much will my build cost?
Sometimes clients like to play coy with their budget. They think that quoting a lower budget will reduce their architects fees, or being vague about the budget will somehow get them better value for money. In truth anything other than absolute honesty will compromise the outcome in some way.
An easy rule of thumb for Contract Amounts on a custom build is typically between $4,500/sqm to $7,000/sqm depending on the complexity of the build, level of finish, location, and site conditions. Kitchens and bathrooms are the most expensive rooms in the house and typically start at around $35,000-$50,000 for custom kitchens and $20,000-$30,000 for bathrooms additional to the above square-meter rates.
Contact us today to book your Home Masterplan Report for an assessment of your brief and budget.
Contract Amount vs Total Project Cost
A common mistake clients make when considering their budget is thinking that the Contract Amount with a builder will be the same as the Total Project Cost. We’ve written a quick article on “Project Budget vs Construction Budget” which goes further in-depth into how Project Budget includes the Contract amount plus:
Consultant Fees - at minimum, Architect, Structural and Geotech Engineers, Building Surveyors, Quantity Surveyors and Energy Assessor
Authority Fees - Town Planning Fee, Building Permit Fee, Utility Fees etc.
Design Contingency - to accommodate small scope adjustments such as more storage or more expensive fittings
Construction Contingency - for unforeseen incidents on site like hitting rock
Escalation - to allow for supply price increases over time
Furniture & Styling - an optional expense but one that requires taking into account during the early stages.
Does an architect-designed home cost more?
No, not necessarily.
A bespoke home will inevitably entail a higher expenditure compared to a mass-produced project home, regardless of whether the design is led by an architect, building designer, or builder.
While customisation does come with added expenses, it also ensures that your home reflects your lifestyle and values, making it truly unique.
In our “Why Work with an Architect” article, we delve into the reasons why investing in this additional customisation and thoughtful design can be highly beneficial.
Should I renovate or knock-down-rebuild?
This depends on the scope of your project and your budget. If you are looking to make minor changes to your existing home, such as adding a room or renovating a bathroom, then an extension may be the best option.
However, if you are looking to make major changes to your home, such as adding a second story or completely remodeling the interior, then a knock-down-rebuild may be the better option.
An architect can help you determine the best course of action for your project.
Contact us today to book your Home Masterplan Report for a deeper understanding of your project options.
How long does the process take?
Architectural services typically follow the same set of stages. Throughout each of these stages we’ll talk every 1-2 weeks and there will be a formal sign-off process at the end of each stage before moving on to the next. The timeframes I’ve shown below are typical of a new house design.
Masterplan Report – (3-6 weeks)
Concept Design – (6-8 weeks)
Design Development & Town Planning Package – (6-10 weeks)
Town Planning Approval typically takes between 3-5 months in Melbourne. A recent application in Regional Victoria took 8 days.
Detailed Documentation – (6-12 weeks)
Procurement – (6-8 weeks)
Construction – (6-18 months)
As you can see it’s quite a lengthy process. A great mentor of mine once said “It’s much easier to move a line on paper than it is to move a wall once it’s built”.
We recommend this pace to enable our clients to have the time to process the decisions we’re making along the way without losing momentum or compromising on quality. However, if you have a timeline that has to be met let us know so we can work with you.
What scale and types of project does Whisker Architecture take on?
Project Scale
Whisker Architecture typically takes on projects from $500,000 to $10,000,000 construction cost. If your project is larger than that we may refer you to one of the larger firms we have good working relationships with while we grow our team.
If a project is very small - e.g. a deck, custom joinery design, or finishes or fittings advice - we may suggest an hourly rate or refer you to a sole-practitioner we trust.
Depending on the design input required and the scale of a project we may suggest you engage a building designer as a more economical option.
Whisker Architecture is registered on the Department of Treasury and Finances’ (DTF) Construction Supplier Register (CSR) for projects up to $5m.
Building Types
Whisker Architecture specialises in new and renovated homes, schools (including early learning, childcare, kindergarten, and TAFEs) and workplaces. We find great there is a lot of shared knowledge across these sectors and enjoy working with everyday Australian families and impacting the broader community through our work with the education sector.
If there is a specific project type you have in mind, please call us today to chat further.
How do I make sure the project stays on budget?
Be honest to yourself and your architect about your budget from day one.
Request a cost plan from a registered quantity surveyor before you submit for town planning, and before you start talking to builders.
If your project is ever over budget at either of those cost plans we will provide value management services to advise on how best to get back on budget.
Where are you based?
Serving Victoria. Based in Melbourne.
Whisker Architecture is a geographically distributed and virtual office.
Our team is open to collaborating with regional colleagues to assist in delivering large or specialised projects whilst supporting the local economy.
I’m ready! Where do we start?
Ready to get started? Have a question that’s not covered here? Let’s chat about your project in more detail, make a customised plan, and go through exactly what to expect next. You can book a meeting through the website, facebook or call me 0410 151 790 and we can arrange it the old-fashioned way.
I can't wait to meet you!
Delivering More
At Whisker Architecture we believe in the power of life-long learning. We’re constantly looking at ways that we can improve our clients’ experience - through creative connections across the sectors of residential, workplace, and education architecture, and by upskilling in the latest digital tools.
Key Introductory Articles
Design and construction are a learning curve for many of our clients.
Avoid overwhelm with these first few articles.
Testimonials.











We should all be so lucky to age in a society that allows us to age gracefully.
Designing for inclusion is one way we hope to leave the world better.