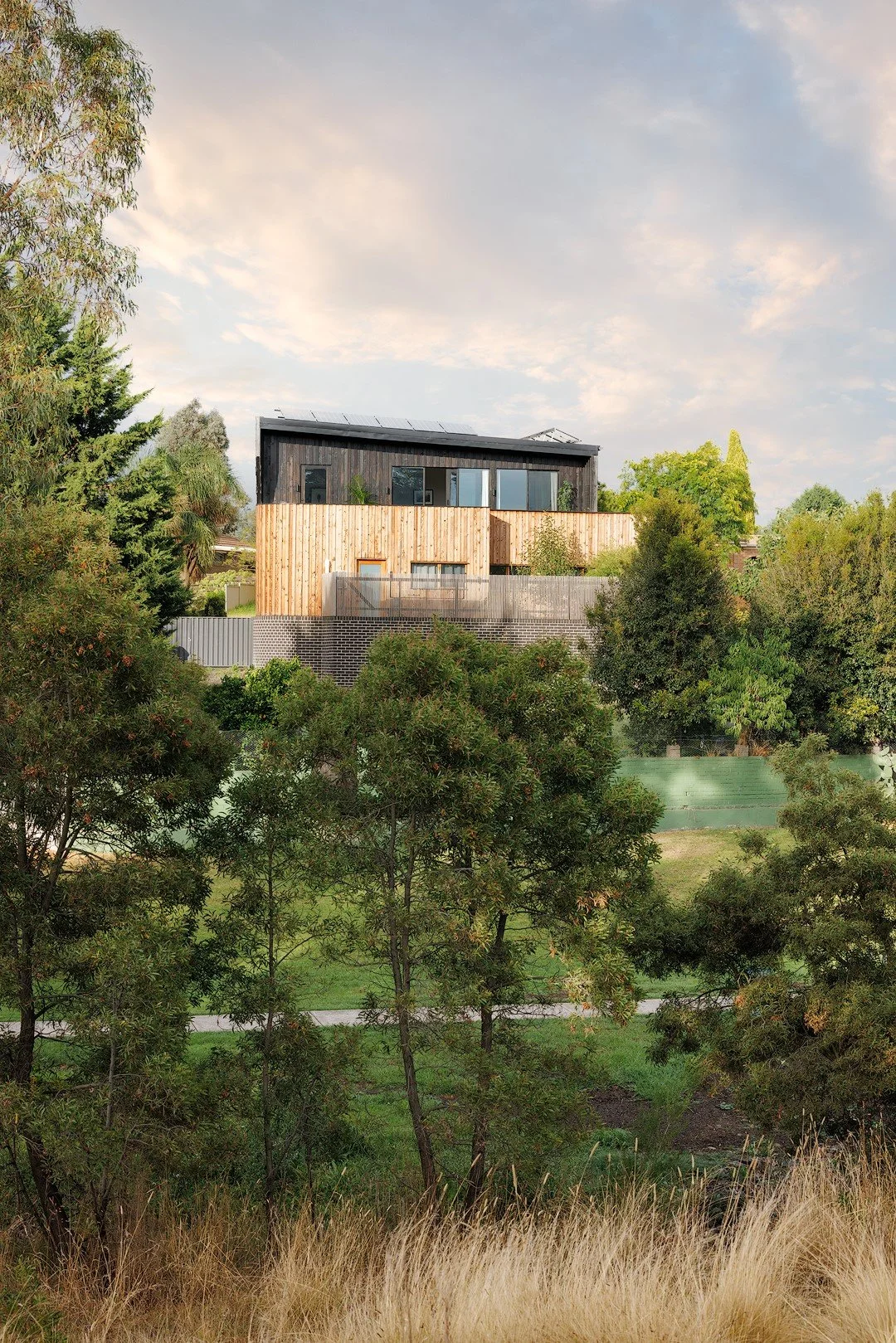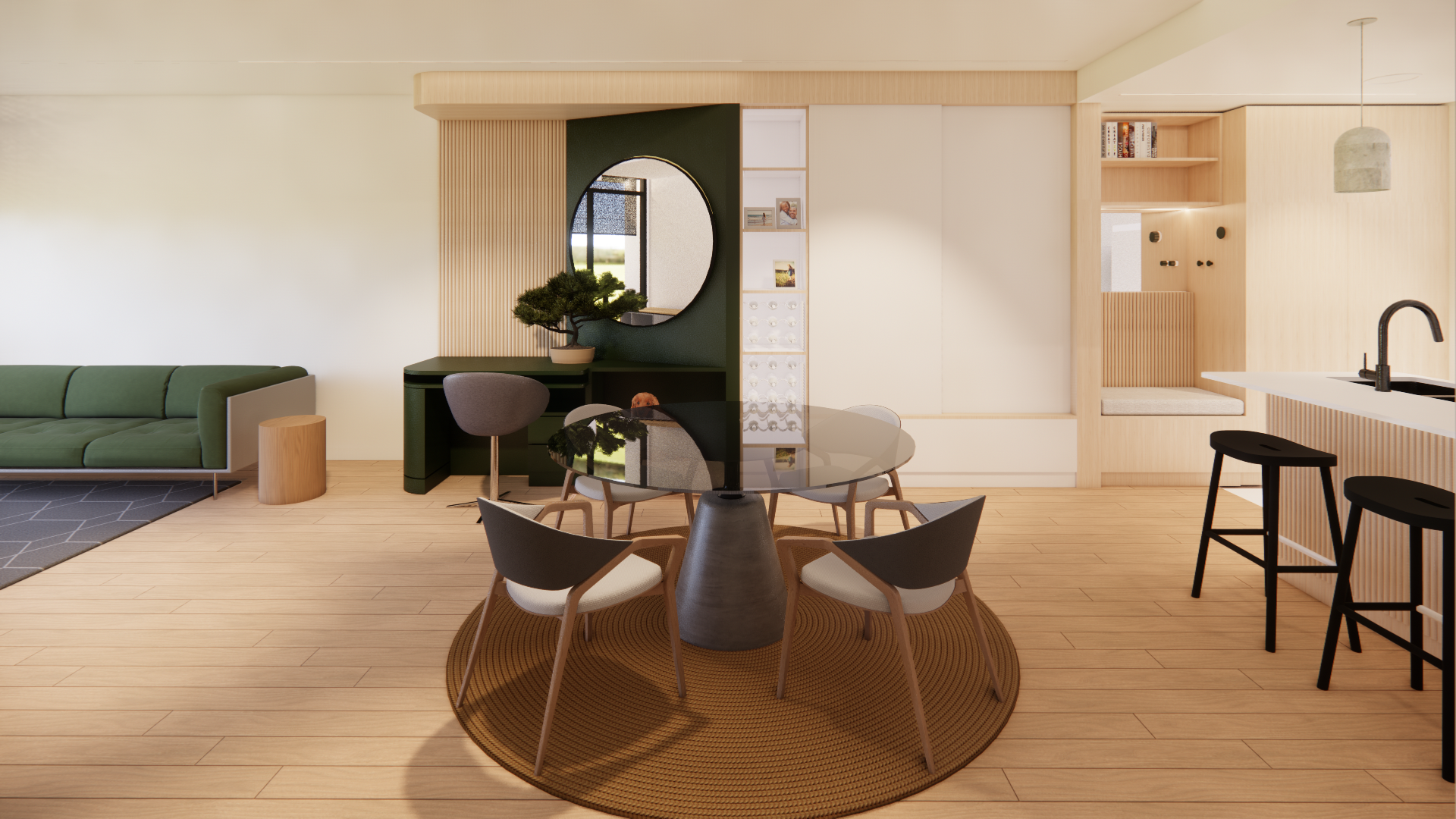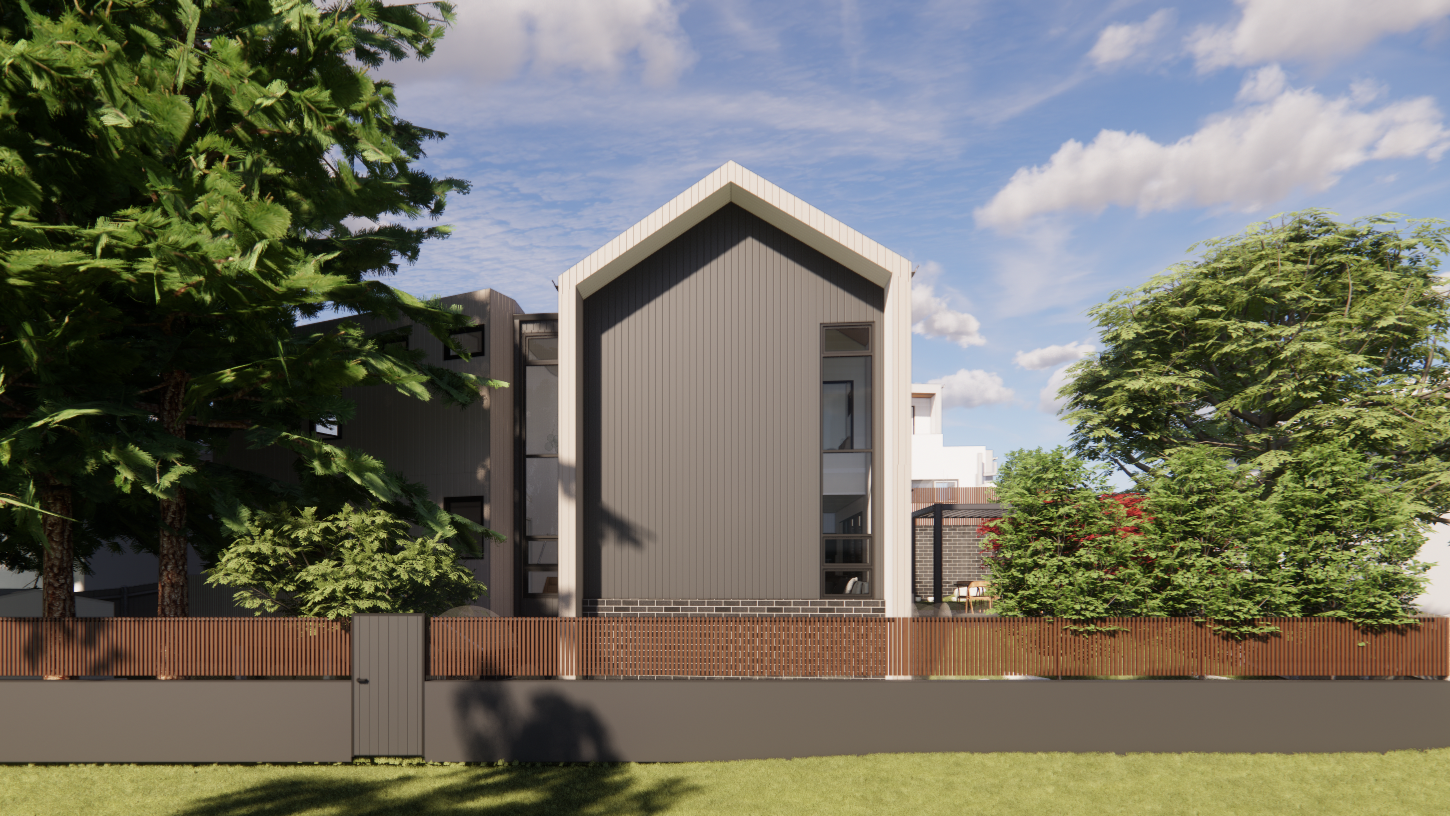Live [in] Your Values
House Designs & Renovations
We believe values alignment with the spaces we occupy builds capacity for empathy, kindness, and generosity.
Whether you’re trying to live sustainably, fill your home with the people you love, or spend more time curled up with a book and a cup of tea - we can help you inhabit that future.
Did you know?
It costs on average 22% more to retrofit a home for accessibility than it would be to design for it upfront. When building a home, it's a great idea to consider the whole life of the building. Think of us as your guide through the opportunities of sustainability and accessibility to create a forever home you can enjoy for as long as possible and for as little impact on the planet as possible.
Hear From One of Our Amazing Clients
"Hi, I am Andrea and my partner and I, have recently renovated our kitchen dining area and our laundry and bathroom. We finished off our Victorian home, creating a more modern space that suits our lifestyle of living in this open new area out onto our courtyard, which is an extension of this room.
My favourite part of the kitchen is enjoying the pull-out pantry where everything's stored at ease and certainly makes getting things out to cook a lot easier. Looking for our joinery through the phase of all our planning, and our tiles, and all the hard surfaces was great. Whisker Architecture came along to help me make those decisions.
That was fabulous because obviously you have to deal with living in the house a long time, and we went for neutral tones here, but in the greys and the whites. Given that this is something we wanted to live with for quite some time and thoroughly enjoyed doing that part of the job.
My overall experience with Whisker Architecture was fantastic.
All the builders on the job were, were great, all their workmanship was excellent, faultless. And people working here in the home were great. Nothing was too much trouble and overall really enjoyed the experience and I'm so, so happy with the result."
- Andrea, Client Extraordinaire
Builder: Builder Ablaze
Joinery: Go Kitchen Plus
Videography: PBloc
“Richmond Terrace” - Whisker Architecture Project - Client Testimonial
“As well as giving our home a fresh new look, you have created a functional & tranquil environment. I am very grateful that we brought you on board as you have made the experience really enjoyable!”
— David & Sima (Client)
Live [in] Your Home
No longer “projects”. These homes are lived in and enjoyed every day.
-

Urban living.
RICHMOND TERRACE - Renovation
Where Timeless Elegance Meets Modern Living
Nestled in the heart of the picturesque Richmond neighborhood, surrounded by charming cafes, lush parks, and a walkability that defines the essence of urban living, Richmond Terrace is more than just a home; it's a lifestyle crafted for those embracing the art of living.
-

Boldly upcycle.
SEED HOUSE - New Build
Rebirth by Fire: A Bold Architectural Statement Inspired by Nature
Built on a greenfield site, within an established north Melbourne suburb, on the remains of a family home that burnt down. Taking inspiration from local endangered grasses and their cycle of rebirth, which is so influenced by fire, this house makes a bold statement.
-

Rejuvenate existing.
RAINFOREST RETREAT - Renovation
A Tranquil Haven Reborn Amidst the Dandenongs
Nestled in the lush rainforests of the Dandenongs, a hidden gem awaited its transformation. The owners, young first-time homeowners, saw beyond the worn facade and outdated interior of their weatherboard home. They recognised its potential and embarked on a journey to create their dream space.
Build [on] Your Values
Projects Under Construction.
-

Country living.
HILLSIDE HOME - New Country Home
Where Tranquility Meets Sustainability
Situated on the side of a grassy hill, on the edges of Melbourne, this home looks over a wooded valley with a stream winding through the trees.
Inspired by country-style homes and a beacon to guide travelers home, this family home is truly a forever home in the making.
With a Bushfire Attack Level of 29-40, on-site septic system, and sloping land there was a high technical requirement for this design to work.
-

Breathe sea air.
SALTBUSH RETREAT - New Beach House
Where Nature's Embrace Meets Timeless Design
Saltbush Retreat marks a new chapter for retirees and grey nomads seeking tranquility on the south-west Victorian coast. The design prioritises low maintenance and inclusive strategies, ensuring comfort and independence for as long as possible. This isn't just a house; it's a forever home designed to adapt and cater to the evolving needs of its inhabitants.
Living by the beach brings its own technical challenges - ensuring that beautiful sea breeze doesn’t damage the house with its salt and keeping the gale force winds from compromising the windows.
-

Smaller footprints.
NEVER TOO SMALL FOR TRAVANCORE - Apartment Renovation
A Contemporary Haven Redefining Small Living
How do you make a small apartment feel bigger? With clean lines, plenty of integrated storage, borrowed natural light, and strategically placed mirrored surfaces.
Inspired by Never Too Small , a Youtube channel our clients love, this project was designed to improve the flow through this small home.
We focussed on simple, clean lines and lots of fit-for-purpose storage. The colour scheme deliberately mirrors the earthy tones of the park outside without making the deep footprint feel dark.
-

Respect history.
BUNGALOW REBORN - Alteration & Addition / Renovation & Extension
Where Heritage Meets Modernity for Lifelong Memories
Bungalow Reborn is a testament to the dreams of a go-getter professional couple, parents to two young children, envisioning a lifetime of memories in the inner-Melbourne neighborhood they love. This project is more than a renovation; it's a commitment to building the backdrop for a million happy childhood memories for their boys.
-

Work-life flow.
LOFTY IDEALS - New Build
Where Tradition and Modernity Unite in Perfect Harmony
An entrepreneurial couple with two large dogs and two separate home-based businesses team up to create a headquarters for life - where the ideals of “work-life flow” are embodied as built form.
Situated on a sleepy creek in Melbourne’s northern suburbs, this home is a lesson in crafting dramatic 3D spaces punctuated by careful window placement. This approach allows our client to embrace views of the trees and sky without compromising the privacy of the home.
-

Plan for the future.
HOME MASTERPLAN REPORTS - Diagnosis
Align Your Scope and Budget From Day One
In a profession that’s notoriously mysterious and absurdly over-budget, Whisker Architecture is pulling back the curtain on architectural fees and construction costs.
Our obligation-free Home Master Plan Reports saves clients time, money, and heartache on their new build or renovation with the right advice from day one. We clarify scope and budget, to set client expectations before they invest in costly design services.
Clarity Starts with a Call
Starting a project can seem like a daunting task. Engaging an architect can seem even more so. You're going to be working with this person closely for quite a while so you really need to get to know each other.
Let's start with a call.
-
It all begins with an idea. Maybe you need more space. Maybe you just need your space to work for you, instead of against you. Or maybe you have a vision you need help bringing to life. Whatever it is, making us a part of your story can shed light on that much needed next chapter.
-
Let's get started! We'll work through what can be achieved on your site through a Home Masterplan Report before moving forward. This initial stage is where we begin to weave inspiration, opportunities and constraints of past and place into your personal inhabited narrative.
-
Did you know that architects are involved in a project from the initial idea, to coordinating with structural engineers, all the way through to choosing the precise handle on your front door? But more than that, we will also arrange and administer your contract with the builder and be there as superintendents not just up to when the keys are handed to you, but until the last defect is rectified.
Starter Services
Dip your toe in and shed some much-needed light on your next chapter.
Choose one of our obligation free starters.
Do you prefer to talk through your initial ideas on-site? Have you got a complex existing condition you’d like to quickly quiz an architect about? Whisker Architecture will come to you.
With no obligation to continue with our services, this is a great option for families looking for some quick feedback.
There are no reports created as part of this service but we will share a short email summary of the discussions and any initial sketches (if applicable) performed during the site visit.
House Call clients are entitled to a $450 discount off a Home Masterplan Report.
“Location, Location, Location!”
Have you found the perfect property - but with the wrong house? Whisker Architecture’s Prepurchase Design Advice service could be the clarity you need when you need it most.
Inclusions:
1hr Briefing Call with Audrey
Site Analysis (including Dial Before You Dig review)
Council Planning Scheme Review
Inspiration Page
1 No. Project Masterplan Diagrams
Opinion of Probable Cost*
Initial Project Budget including forecast costs for all consultant and contingency allowances
“Prescription without diagnosis is malpractice”
Whisker Architecture produces Home Masterplan Reports so homeowners can make well-informed decisions from the start. The reports clarify scope and budget, to set client expectations. This obligation-free service ensures you have the knowledge to communicate what you want to any professional.
Inclusions:
1.5hr House Call with Audrey
Site Analysis (including Dial Before You Dig review)
Council Planning Scheme Review
Inspiration Page
3 No. Home Masterplan Diagrams
Opinion of Probable Cost* for the construction cost of each Home Masterplan
Initial Project Budget including forecast costs for all consultant and contingency allowances
Learn More
“We shape our buildings; thereafter they shape us” - Sir Winston Churchill
How is your home shaping the next stage of your life?
Walk Through Your New Home
Ever wanted to walk through your home before it was built?
Do you struggle to read 2D drawings?
The team at Whisker Architecture create 3D views of your home and a 3D Walkthrough of your space you can virtually “walk” through.
Self-guided walkthroughs are available for every client and can be accessed on any computer with an internet connection via your private link.
The best part? The model you’re seeing is the same model used to prepare the drawings for your permit submissions and 2D drawings with your builder - mitigating risks of version control or miscommunication during the process.
Save time, money, and heartache with a process that delivers clarity and transparency from the start with Whisker Architecture.
“Saltbush Retreat” - Whisker Architecture Project
Testimonials.






