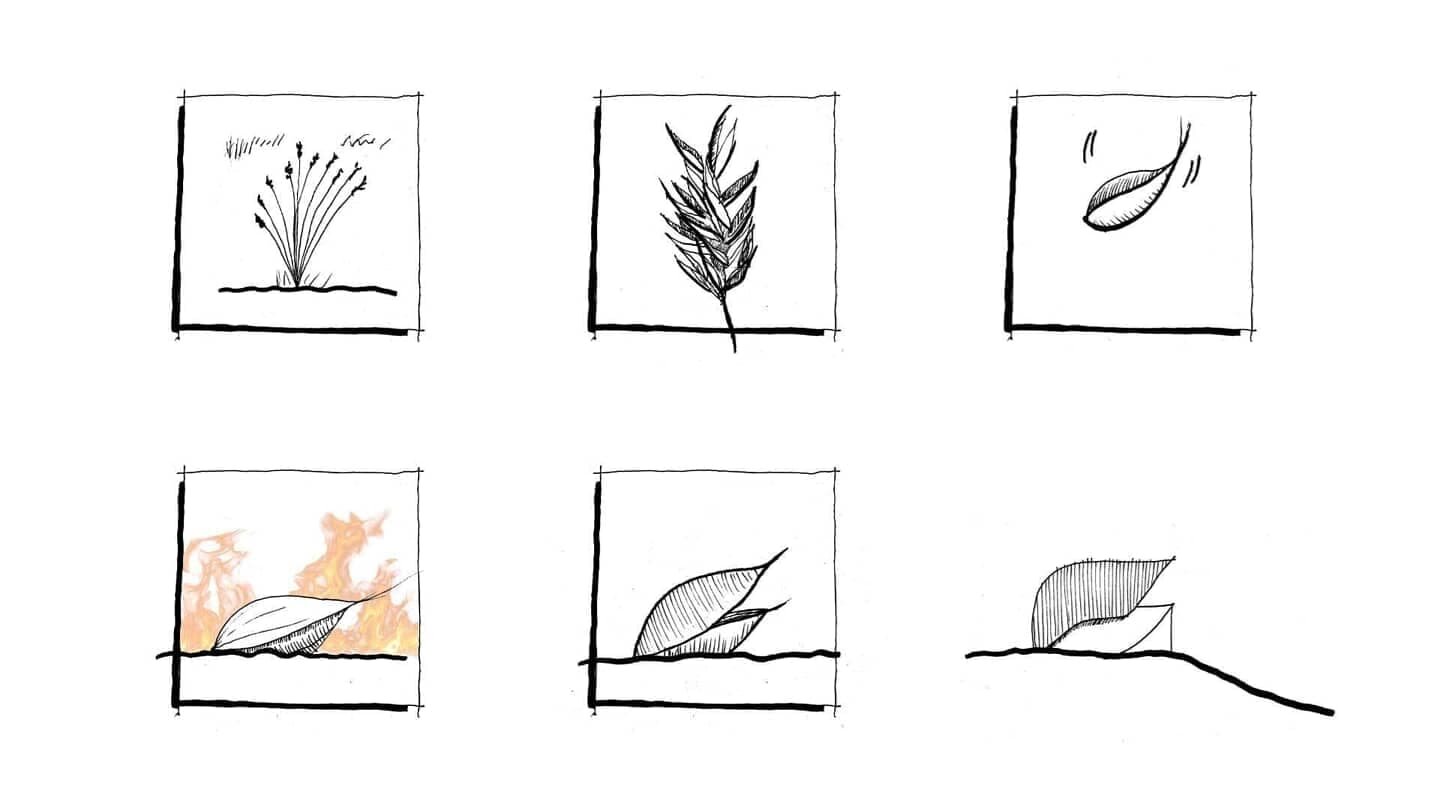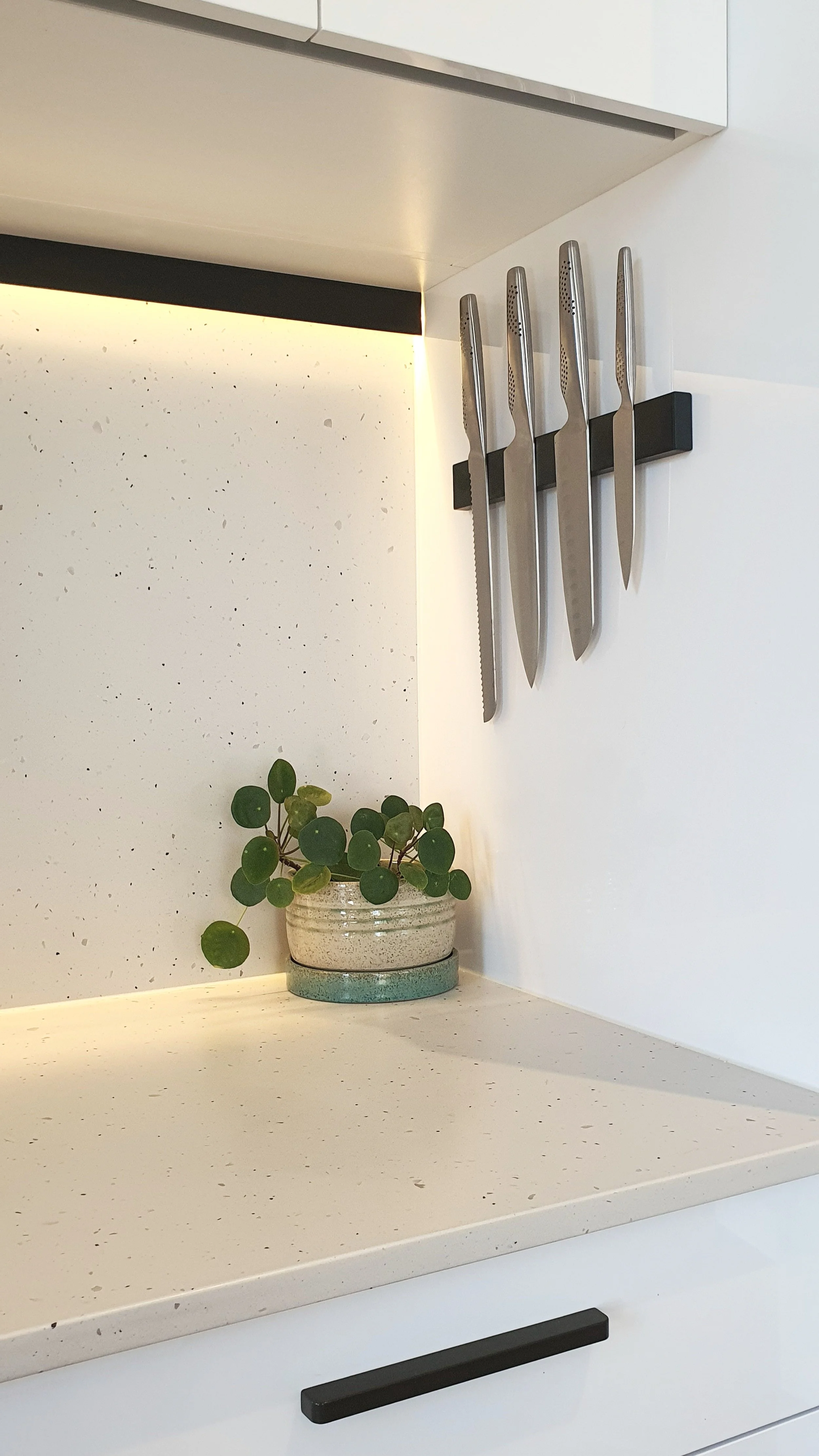Seed House
New Build, Rebirth by Fire: A Bold Architectural Statement Inspired by Nature
Built on a greenfield site, within an established north Melbourne suburb, on the remains of a family home that burnt down, this remarkable house draws inspiration from the local endangered grasses and their cycle of rebirth, heavily influenced by fire. With a resolute desire to make their mark in the property market and test their mettle as owner-builders, a young couple embarked on this ambitious project.
This architecturally unique design stands as a testament to the resilience and regenerative power of nature. Through the dedication and talent of a young couple and their skilled carpentry background, a sustainable and visually striking dwelling has emerged from the ashes. This house not only embodies their dreams and aspirations but also pays homage to the local community and its endangered ecosystem. The marriage of contemporary design elements and natural inspiration has resulted in a dwelling that is both visually captivating and deeply rooted in its surroundings.
“Building your own house is a primal urge, one of those universal genetic drives like the need to provide for your family.” - Kevin McCloud
-
A carpenter and aspiring builder, Lucas, and his partner embarked on this project with unwavering determination. Their shared love for architecture and design, coupled with Lucas's skillset, became the driving force behind the creation of this exceptional dwelling. Determined to leave a lasting mark, they aimed to leverage their talents and invest in a property that reflected their passion and commitment. Their journey showcases the transformative power of perseverance and the unyielding pursuit of dreams.
-
The Golden Sun Moth, native to the local Craigieburn grasslands is a critically endangered species dependent on the Wallaby Grass seed. Seasons and fire bind this pair of organisms into a cycle to be celebrated as uniquely Australian, uniquely Craigieburn. The forms and materials of these designs are inspired by this context.
The original house had burnt down the year before the client bought the property. The tragedy of the previous owners losing their home of 30 years and the thought that this then opened up an opportunity for a first home-owner to make a start in an already very established area inspired thoughts of regeneration by fire.
Taking inspiration from local endangered grasses and their cycle of rebirth and the destruction of the previous home by fire, this house makes a bold statement.
Reclaimed and upcycled timber featuring heavily throughout, lending a beautiful warmth and texture to this striking contemporary home.
Natural materials, which age well, are articulated with minimalist black metal detailing. The architectural forms are bold and sculptural with carefully considered proportions and openings. The roof forms are simple and expressed, reflecting popular modern tastes with visually integrated balconies and garages. Soft curves hark back to the romanticised Art-deco era buildings of metropolitan Melbourne as well as the elliptical arcs found in nature.
The clean lines of the interior - accented by the repeating slim black linear details - bring a fresh and contemporary living area with extensive views over the surrounding bushlands.
-
2 Bedrooms
Greenfield Site
General Residential Zone & Subdivision
Completed 2020
Photography 2022 - Phil Ng
Stylist - Chiara Hunwick
Wurundjeri Woi Wurrung Land

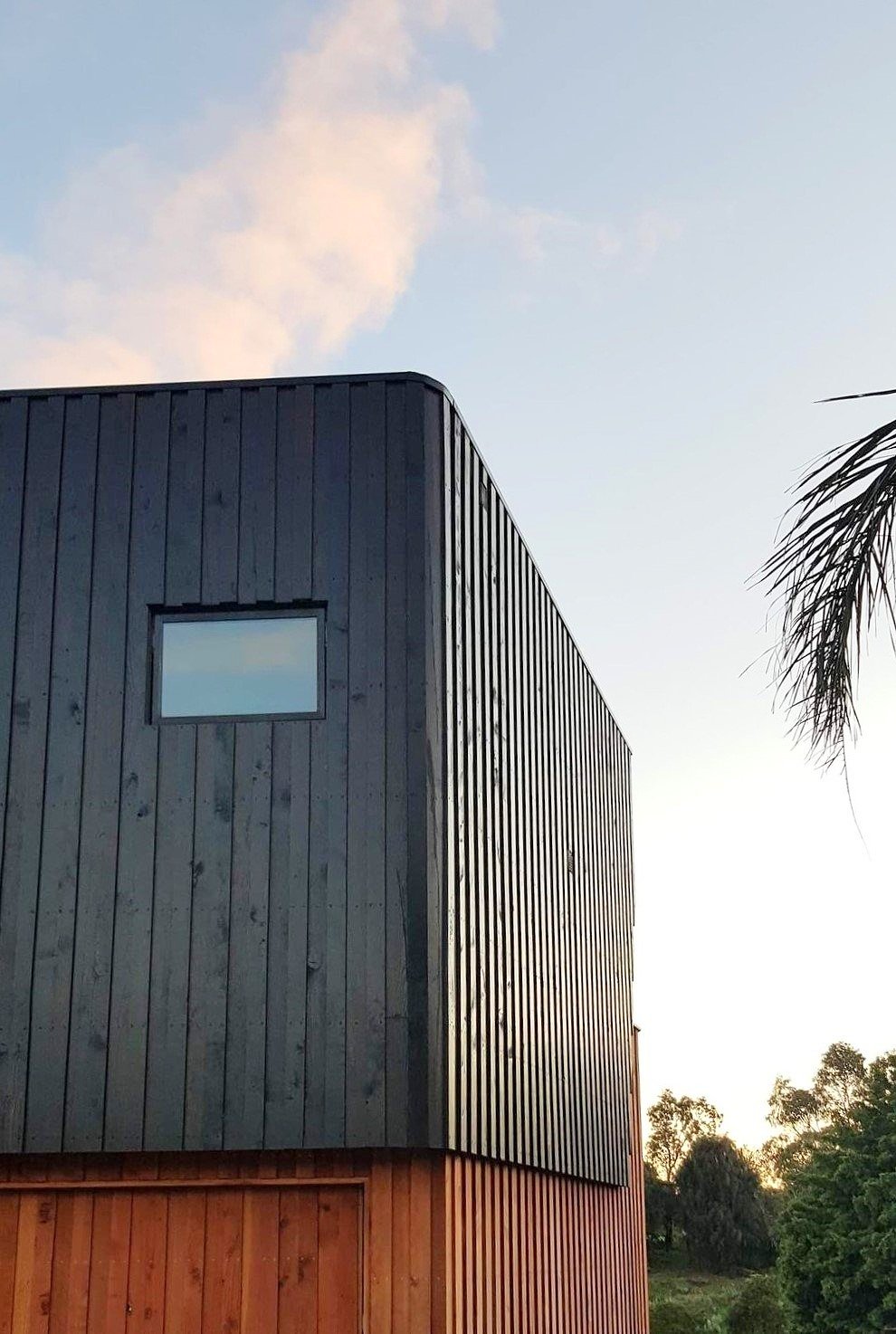
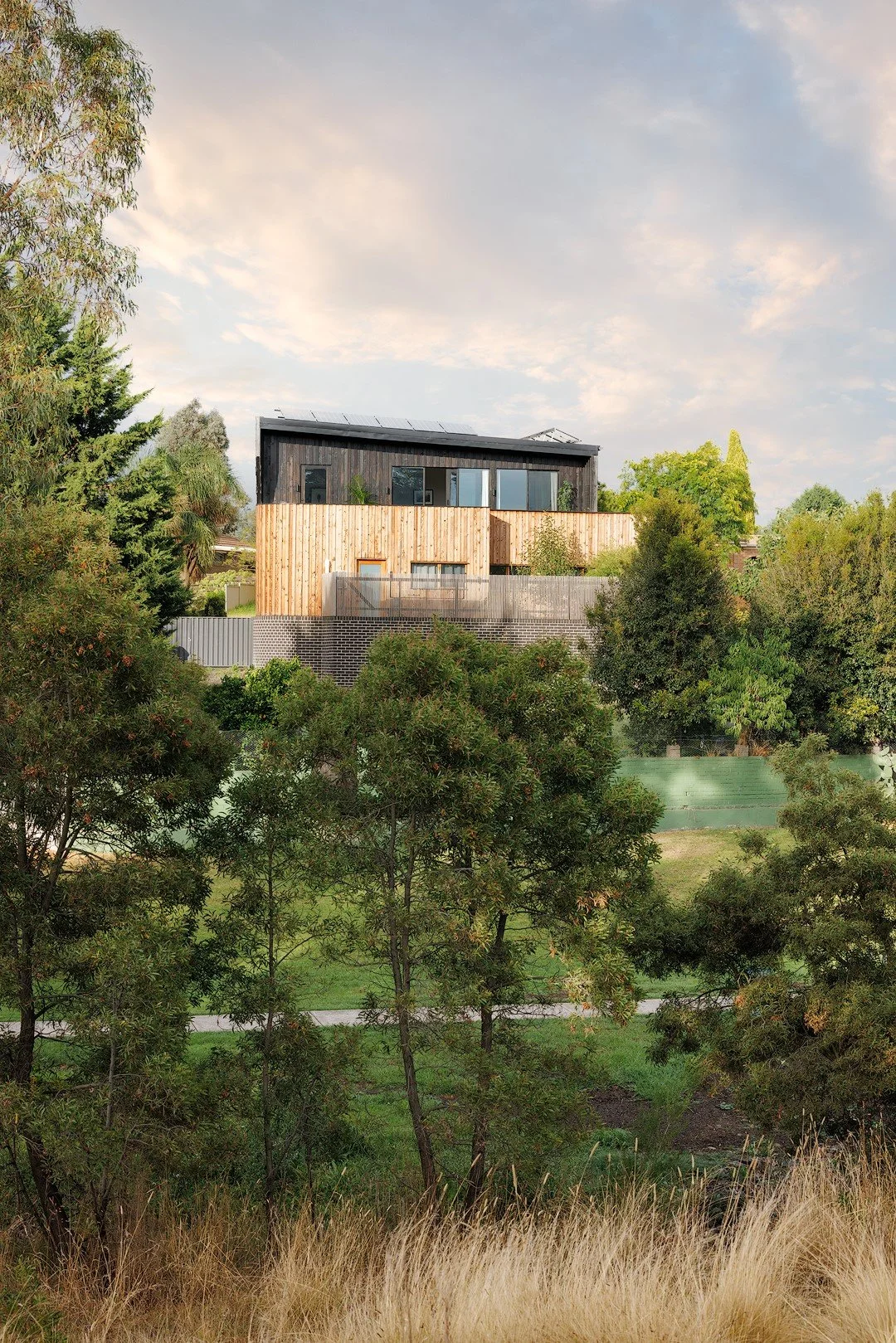

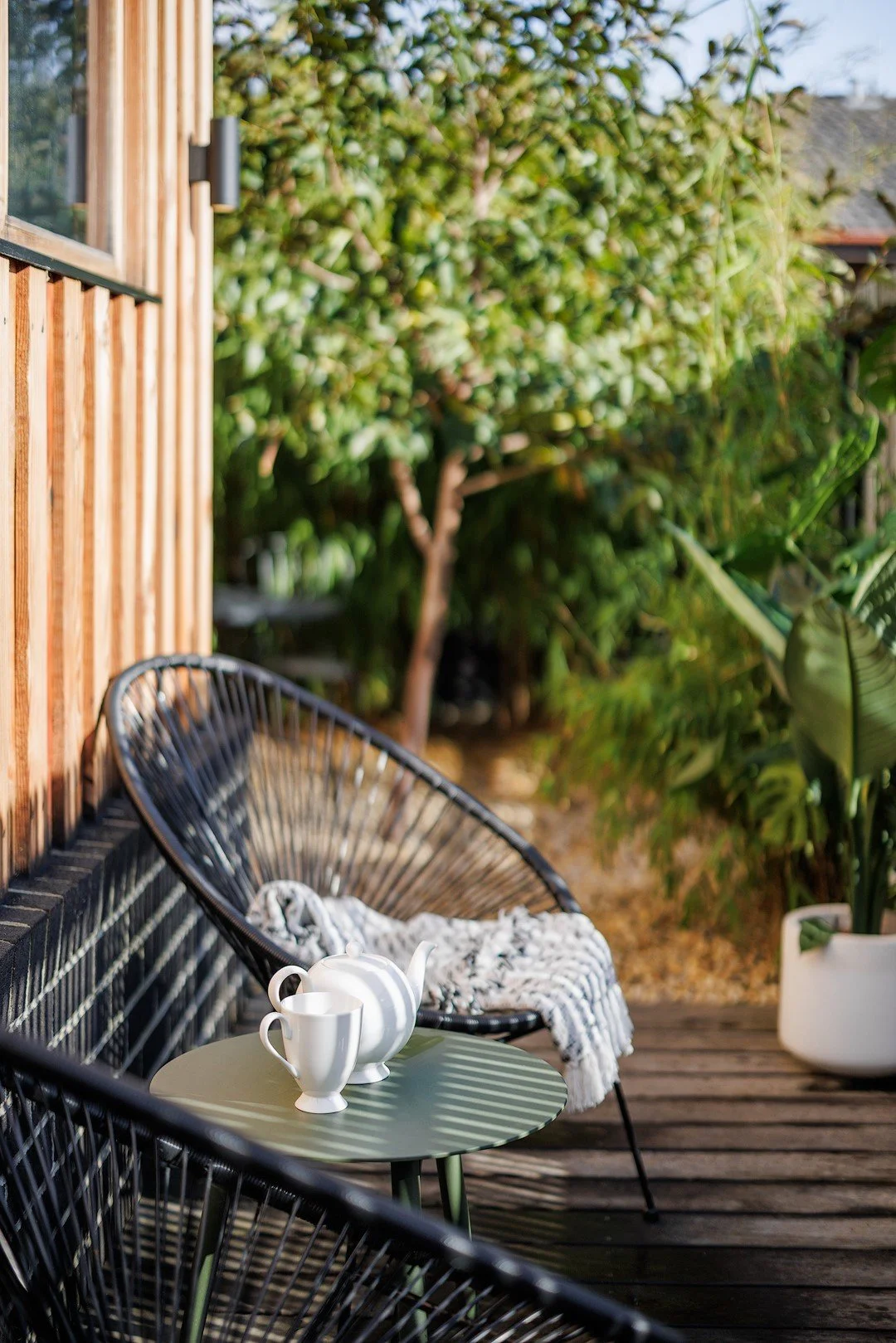




“Onto my second design and build with Audrey now. Her designs and processes are great, thorough and easy going with a result that I wanted. Highly recommend.”
Lucas, Client
“Regeneration - new life made possible through the destructive power of fire - inspired this design. It’s relevant to this site on several levels.”
Audrey Whisker

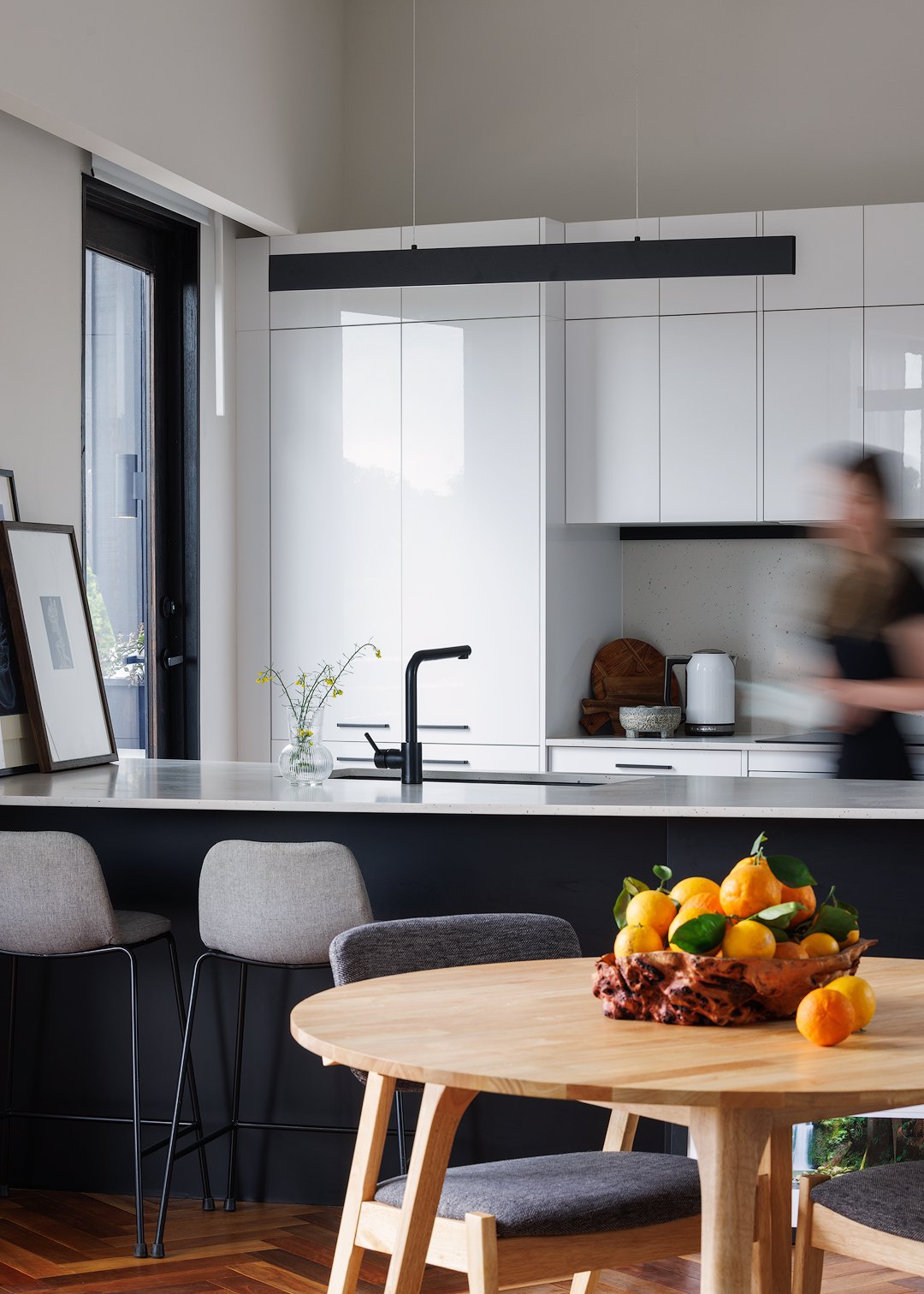

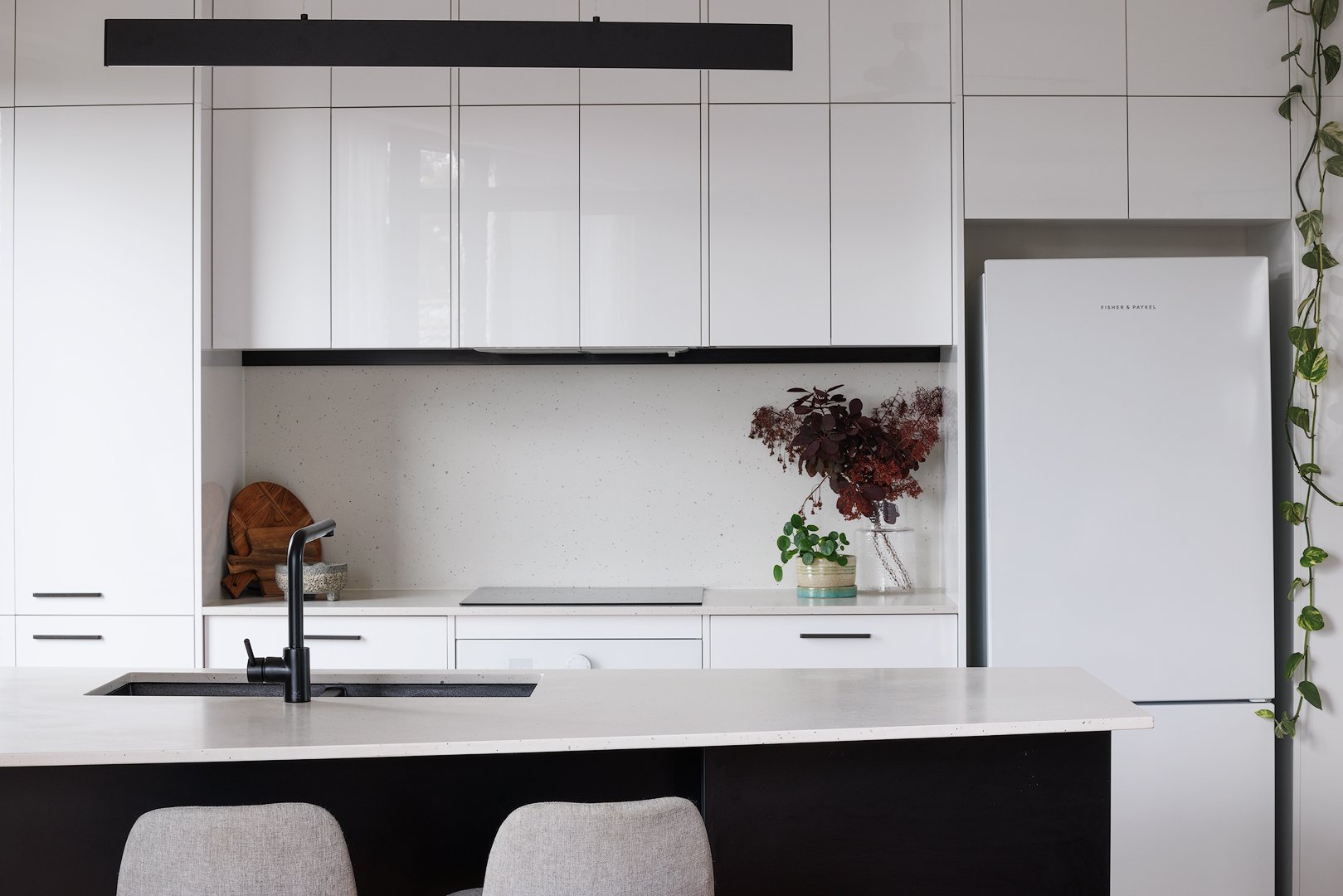

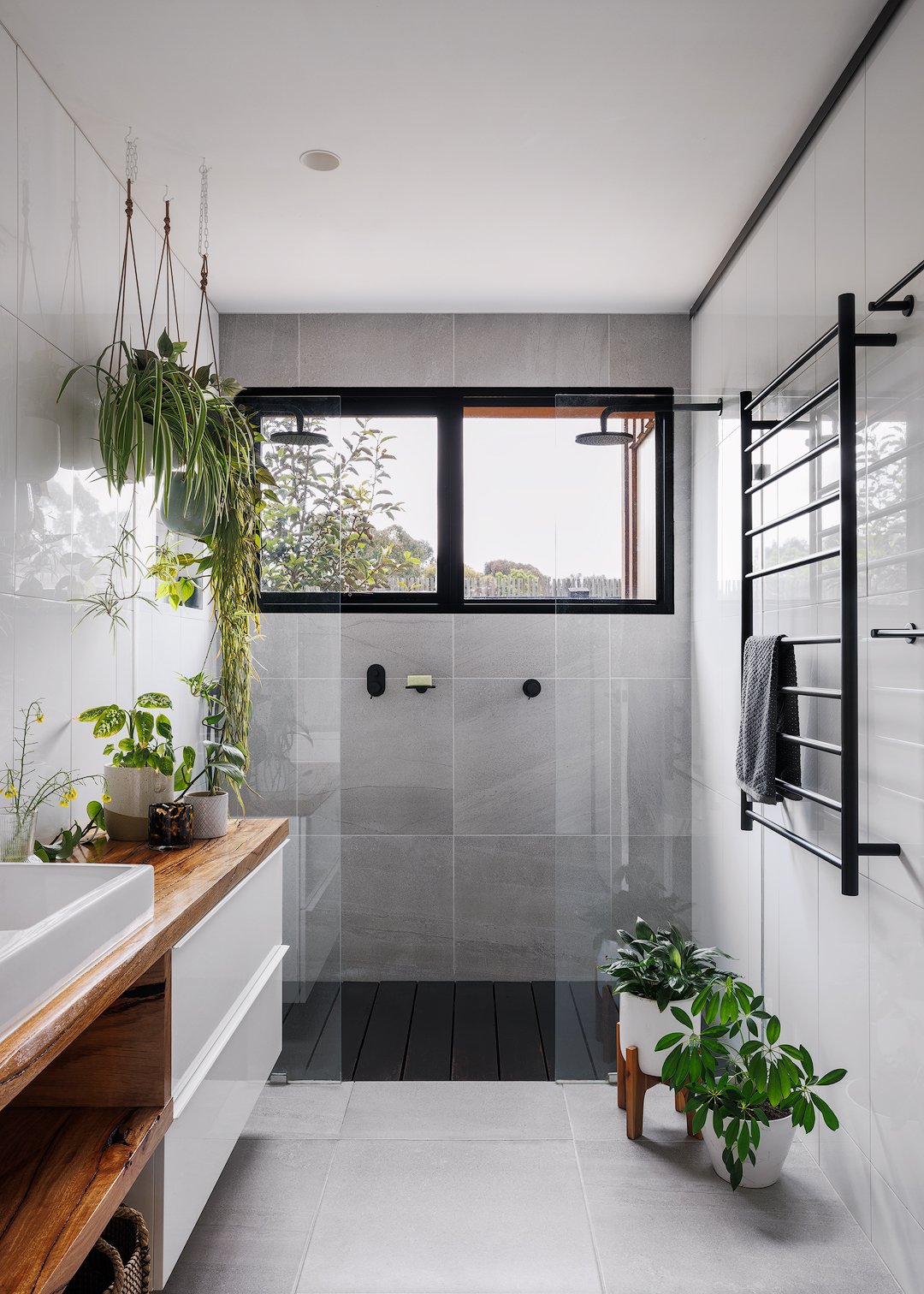
Compact living* made liveable through smart layouts and plenty of natural light
*Dog for scale
Experimenting with space.
Customising for our clients.
This hidden bath detail made use of space under the house for a client who rarely has need of a bath but wanted to have one in the house.
Converted from “wet room” style of bathroom this allowed for an additional 800mm of useable space and storage in the room.
Details you can live with.
Little details make this house infinitely easier to live in. Details that ensure the kitchen bench is adequately lit, the garden is low maintenance, and the flooring is tough enough to survive large dogs.


