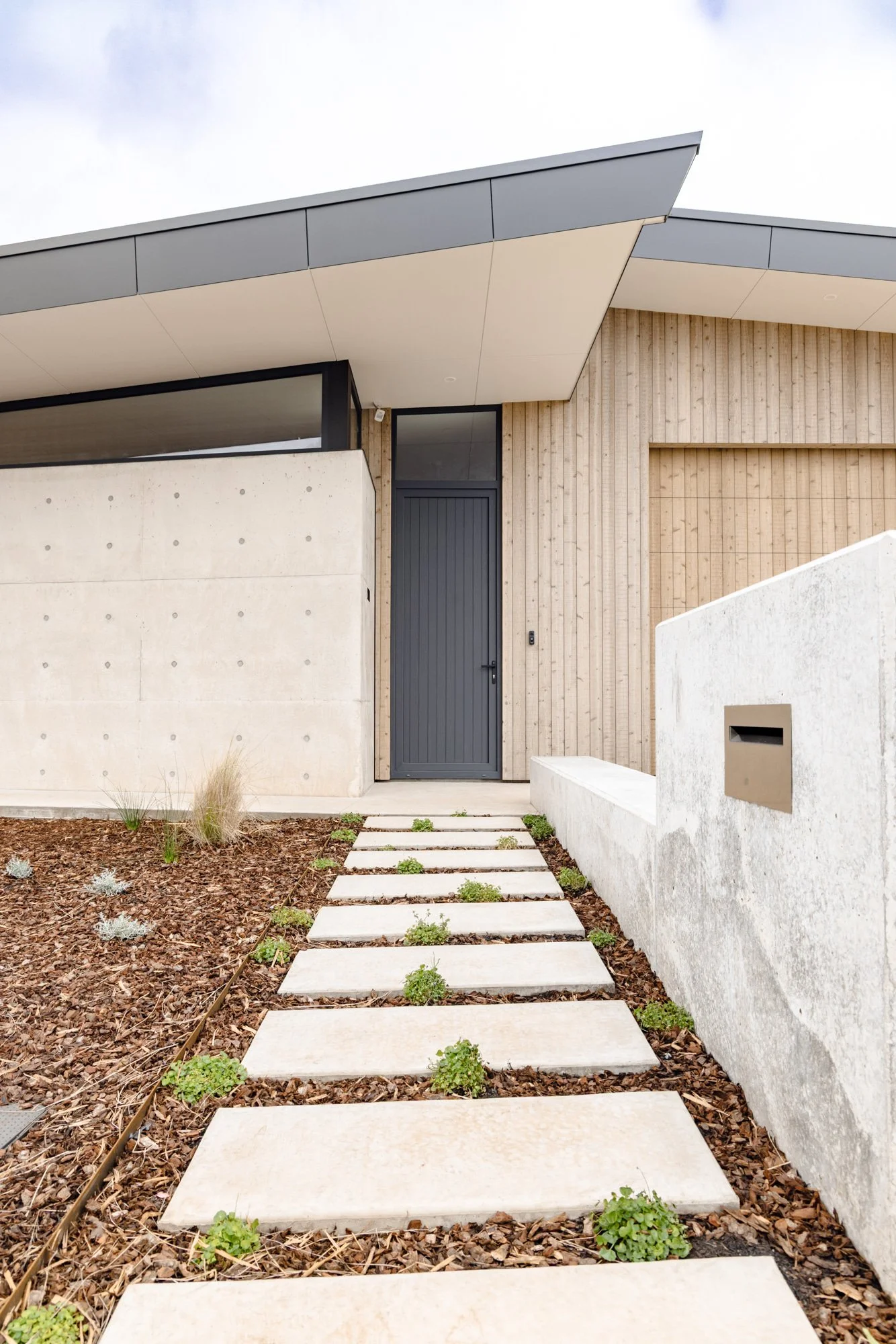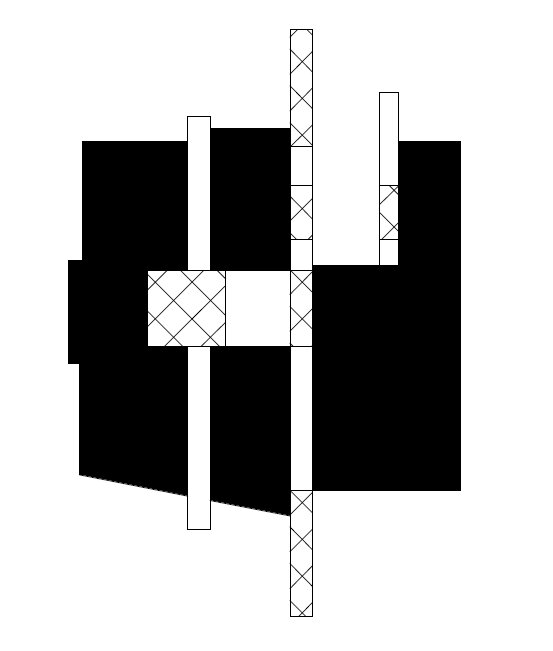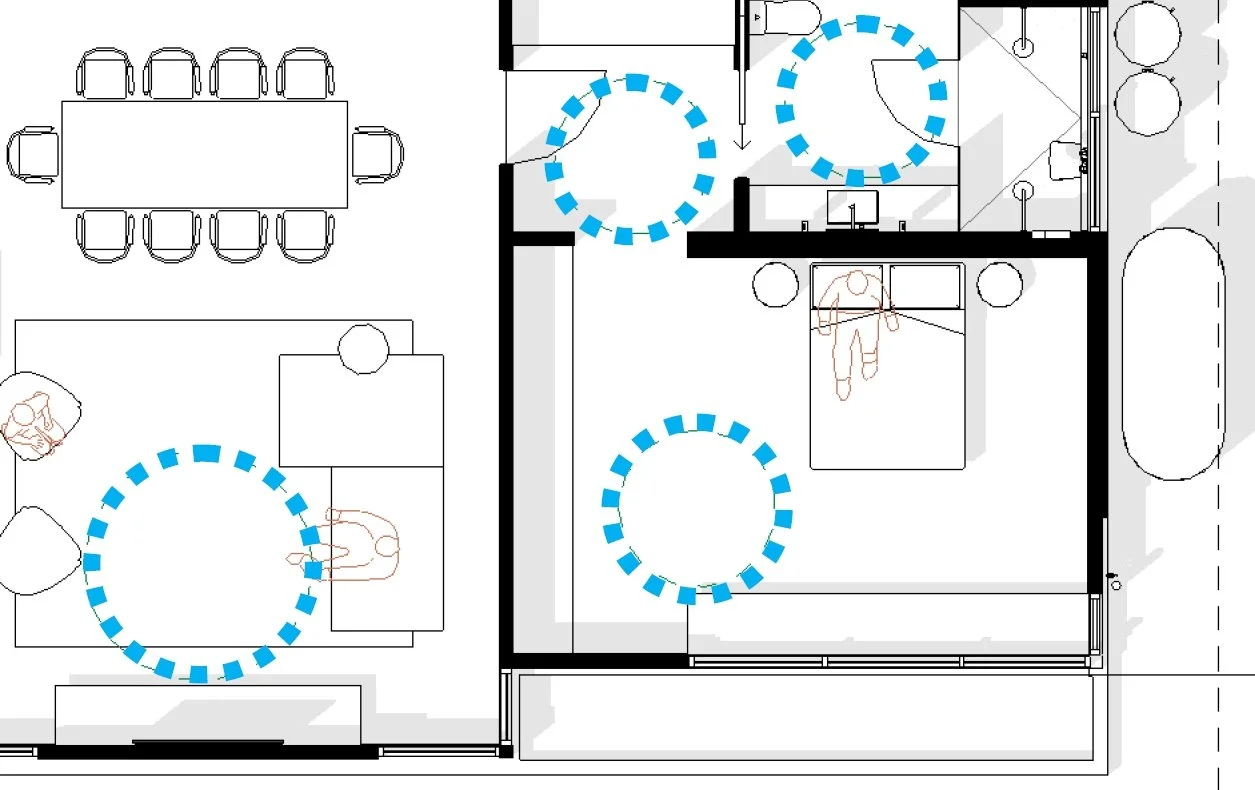Saltbush Retreat
New Build, Where Nature's Embrace Meets Timeless Design
Taking inspiration from the natural environment surrounding the project "Saltbush" embodies the characteristics of the low-lying and blanketing shrubs that cover the nearby coast.
This design brings some of that texture into the building with its timber cladding but overwhelmingly steps back to allow the revegetation of the site to take centre stage.
Saltbush Retreat marks a new chapter for retirees and grey nomads seeking tranquility on the south-west Victorian coast. The design prioritises low maintenance and inclusive strategies, ensuring comfort and independence for as long as possible. This isn't just a house; it's a forever home designed to adapt and cater to the evolving needs of its inhabitants.
-
A new chapter for retirees and grey nomads on the south-west Victorian coast, this home integrates low maintenance and inclusive design strategies - ensuring comfort and independence for as long as possible.
-
A true “forever home”, Saltbush Retreat is designed to flex. This house caters for visiting children and grandchildren and large family Christmas dinners.
When the visitors leave, the master suite and living areas are zoned together to create a cosy, low-maintenance one-bedroom unit with views of the garden.
A design challenge was integrating the very tall four-car garage. Vehicles in coastal areas must be kept indoors to avoid rusting. This couple of grey nomads needed somewhere for a large caravan, hence the oversized height.
Living by the beach brings its own technical challenges - ensuring that beautiful sea breeze doesn’t damage the house with its salt and keeping the gale force winds from compromising the windows.
Natural earthy tones have been used inside and out to suit the coastal environment.
-
3 Bedrooms
Greenfield Site
Neighbourhood Residential Zone with a number of complex titled covenants controlling built form, siting, materiality and planting.
Designed in accordance with the Liveable Housing Design Guidelines
Built by: Argent Constructions
Photography by: Canterbury Creative (preliminary photography published here - more coming!)
Completed: 2025Logans Beach Coastal Village Estate, Warrnambool
Gunditjmara Land
Warrnambool City Council
Inspired by this project? Let’s create yours.




“Inspired by the hedge-like qualities of the local saltbush coastal environs - this project is envisaged as a set forms with paths or sightlines drawing you outside.”
Audrey Whisker
Saltbush Retreat is a modern coastal home in Warrnambool designed with active retirees in mind. Combining sustainable timber cladding, exposed concrete, and expansive glazing, the home draws on mid-century modern influences while embracing contemporary Australian coastal design.
Every element supports comfort, independence, and longevity — from step-free access and wide circulation zones to low-maintenance native landscaping and durable natural finishes. Inside, a calm palette of timber, concrete, and wool loop carpet creates warmth and texture, while large windows frame sweeping views and invite abundant natural light.
This home is more than a retreat. It is a carefully considered space that integrates inclusive design, passive solar performance, and low-maintenance living, ensuring its owners can enjoy both independence and ease in a stunning coastal location.




“Livable Housing Australia, which represents a unique partnership between community, business groups and government, is helping make homes easier to access, navigate and live in, as well more cost effective to adapt when life’s circumstances change.”
Liveable Housing Design Guidelines
Clarity Starts with a Call
Starting a home project can feel overwhelming. You need the right architect—someone who understands your vision, budget, and timeline.
At Whisker Architecture, we guide you through every step:
📌 Dream It – Define your vision and goals
📌 Design It – Create a tailored plan with the Home Masterplan Report
📌 Build It – Bring your project to life with our expert guidance
Let’s start with a quick chat to see if we’re the right fit for your project.







