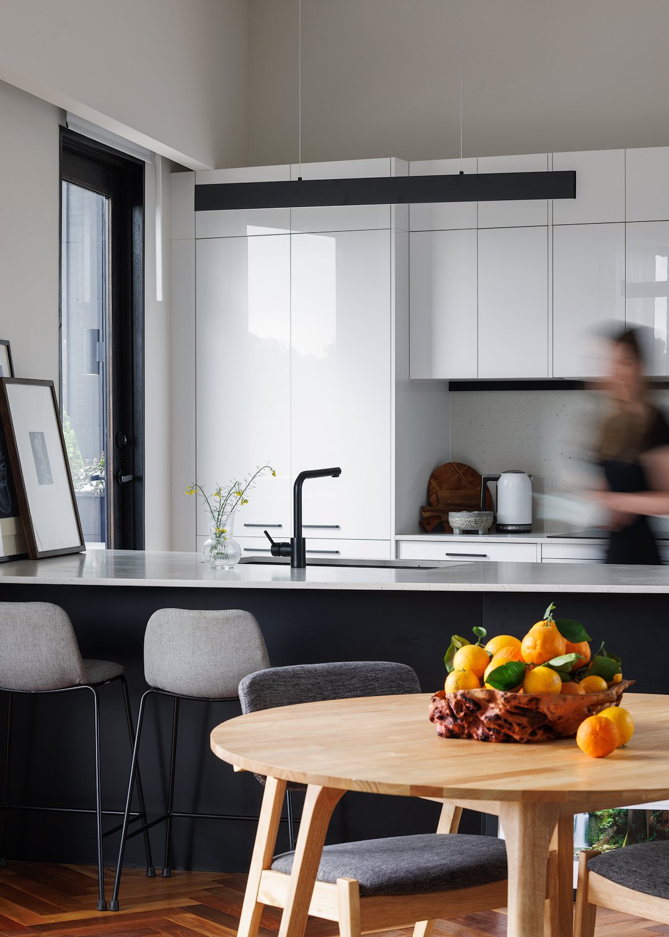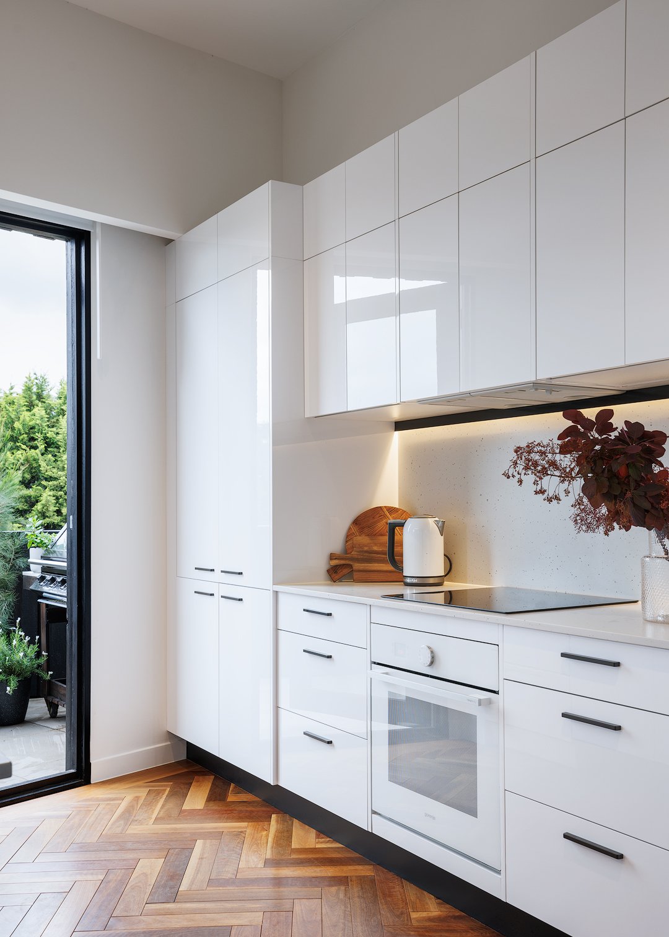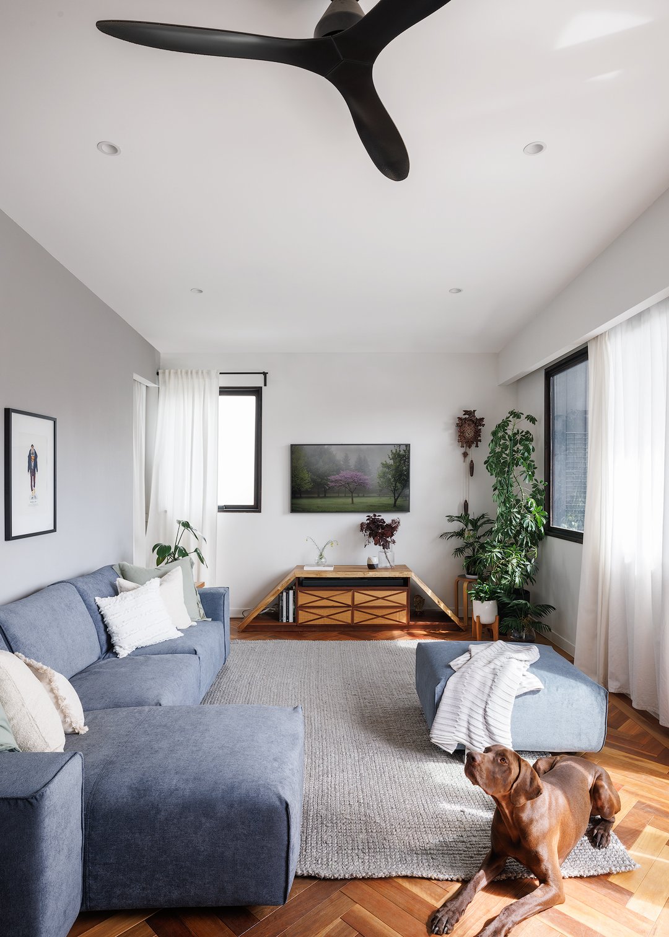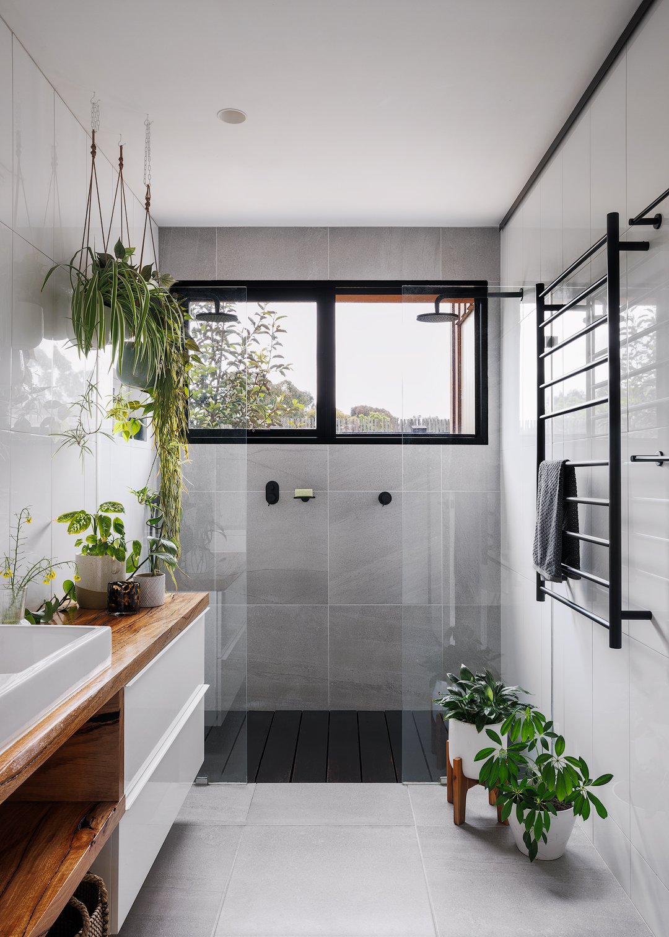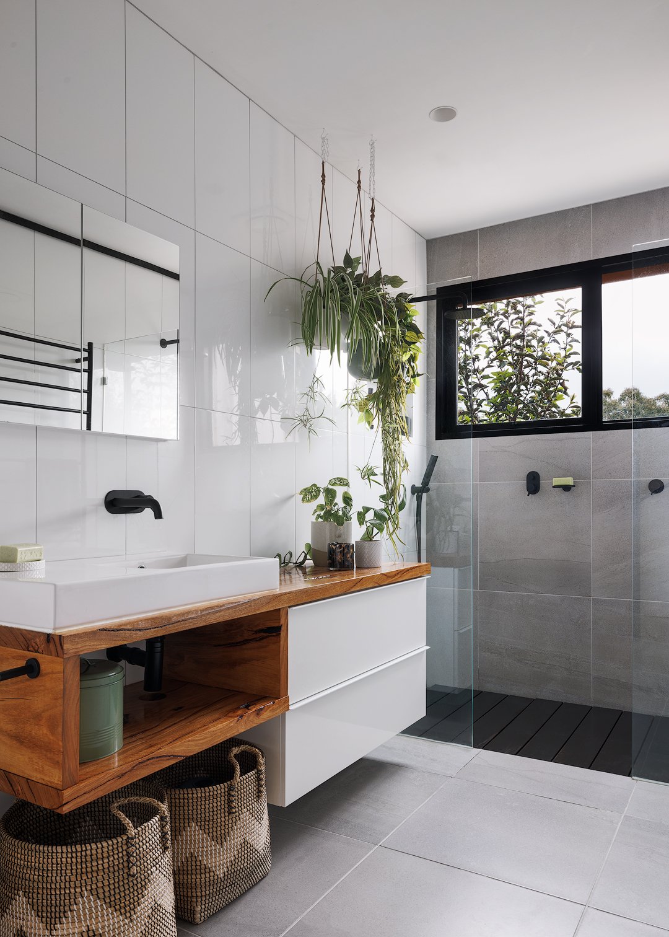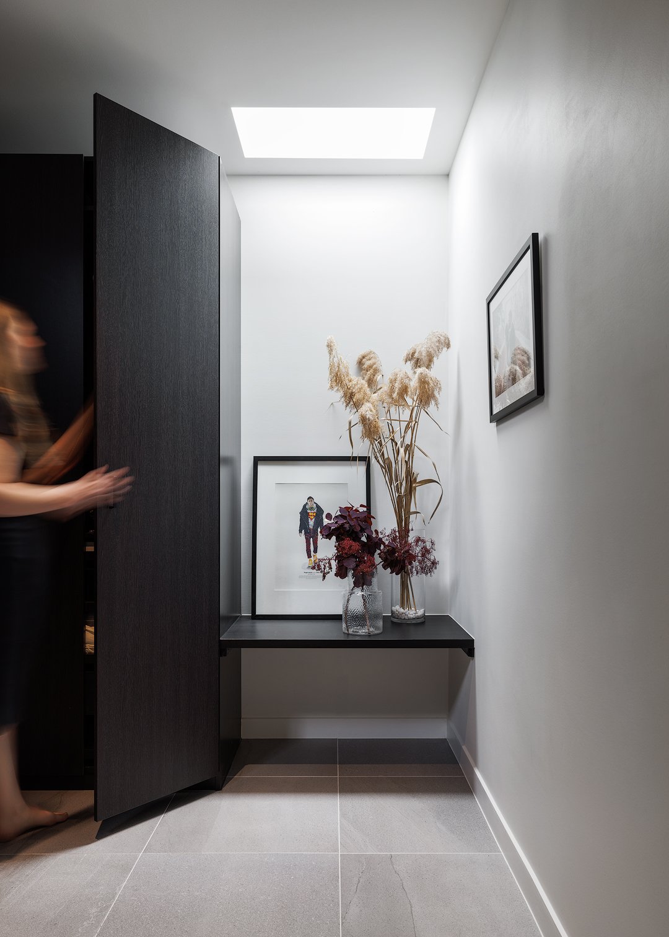The Power of Storytelling in Architecture: How Narrative Can Create Meaningful Spaces
“Many stories matter. Stories have been used to dispossess and to malign. But stories can also be used to empower, and to humanize. Stories can break the dignity of a people. But stories can also repair that broken dignity.”
If you’re not already familiar with Simon Sinek’s “The Power of Why” I recommend you watch his Ted Talk. In architecture the “Why” is often the driving force of a project. As with most other media, the more compelling the “Why” the more compelling the project. Here Seed House is used as an example project when discussing how the Client Story and Design Story interact to create a physical building, and then how the Published Story takes that process and physicality and turns it into 2-dimensional images and words.
The Client Story.
The original house had burnt down the year before the client bought the property. The tragedy of the previous owners losing their home of 30 years and the thought that this then opened up an opportunity for a first home-owner to make a start in an already very established area inspired thoughts of regeneration by fire.
A young couple took on this site, determined to make their mark, get a foot in the property market, and test their grit as owner-builders.
A carpenter and aspiring builder, Lucas and his love for his trade drove this project. The materials and methods were chosen to complement his skillsets and the project budget.
The materials used on this project included
Upcycled timber cladding created from offcuts from Simply Oregon.
Spotted gum offcuts salvaged and turned into parquetry flooring.
When you're working with clients rich in time and talent, creative solutions to reducing waste and reducing capital outlay come naturally.
The Power of Client Patronage.
As an architect, I have had the pleasure of working with many amazing patrons over the years. These individuals have always been a vital part of the design process, bringing their own unique vision and ideas to the table.
I believe that patrons of architecture deserve a special celebration for their contributions to the field. These are the people who understand the importance of good design and are willing to invest in it. They are the ones who push us to be our best and challenge us to think outside the box.
One of my favorite things about working with patrons is their enthusiasm and passion for the project. It is always so rewarding to see them excited about the possibilities and possibilities of what we can create together. They inspire us to be creative and innovative, and their support and encouragement make all the difference in the world.
I also appreciate the trust that patrons place in us as architects. They rely on us to create spaces that will serve them well and bring value to their lives. It is a huge responsibility, and one that we take very seriously. We are always striving to exceed their expectations and deliver exceptional results.
Without the support of patrons, the world of architecture would be a very different place. They play a crucial role in shaping our built environment and ensuring that it reflects the needs and desires of the people who use it.
So, to all the patrons of architecture out there, thank you for your support and for believing in the power of good design. You are truly appreciated and valued by all of us in the industry. Here's to many more years of collaboration and creativity!
The Design Story.
The Golden Sun Moth, native to the local Craigieburn grasslands is a critically endangered species dependent on the Wallaby Grass seed. Seasons and fire bind this pair of organisms into a cycle to be celebrated as uniquely Australian, uniquely Craigieburn. The forms and materials of these designs are inspired by this context.
The original house had burnt down the year before the client bought the property. The tragedy of the previous owners losing their home of 30 years and the thought that this then opened up an opportunity for a first home-owner to make a start in an already very established area inspired thoughts of regeneration by fire.
Taking inspiration from local endangered grasses and their cycle of rebirth and the destruction of the previous home by fire, this house makes a bold statement.
“Regeneration - new life made possible through the destructive power of fire - inspired this design. It’s relevant to this site on several levels.”
Reclaimed and upcycled timber featuring heavily throughout, lending a beautiful warmth and texture to this striking contemporary home.
Natural materials, which age well, are articulated with minimalist black metal detailing. The architectural forms are bold and sculptural with carefully considered proportions and openings. The roof forms are simple and expressed, reflecting popular modern tastes with visually integrated balconies and garages. Soft curves hark back to the romanticised Art-deco era buildings of metropolitan Melbourne as well as the elliptical arcs found in nature.
The clean lines of the interior - accented by the repeating slim black linear details - bring a fresh and contemporary living area with extensive views over the surrounding bushlands.
The Power of Design Narrative.
Narrative is a powerful tool in architecture, as it allows designers to tell a story through their work. The built environment has the ability to evoke emotions and create a sense of place, and this is largely due to the narrative that it conveys.
One way in which narrative is used in architecture is through symbolism. Symbols, such as statues, fountains, or specific design elements, can convey a specific message or meaning. For example, a fountain with a statue of a mermaid may symbolize the city's connection to the sea, or a series of arches may represent the idea of unity.
Narrative is also conveyed through the use of materials and the way in which they are used. For example, the use of rough, natural materials may convey a sense of rusticity and connection to nature, while the use of sleek, modern materials may convey a sense of sophistication and progress.
Additionally, the layout and flow of a building can also convey a narrative. The way in which a person moves through a space can affect their experience and the way in which they interpret the narrative. A building that is designed with a winding, labyrinthine layout may convey a sense of mystery, while a building with a straightforward, linear layout may convey a sense of clarity and simplicity.
The power of narrative in architecture is undeniable. It allows designers to create a sense of place and convey specific messages using symbolism, materials, and layout. The narrative of a building can greatly impact the way in which it is perceived and experienced by those who use it.
The Construction Story.
The care taken in the construction stage is crucial to ensuring that the initial design intent is delivered into reality. The construction stage is where the vision of the design comes to life, and it is essential to ensure that it is executed with precision and attention to detail. Any errors or deviations from the design at this stage can result in significant issues, including costly rework, delays, and compromised functionality. Therefore, it is crucial to prioritize quality control, effective communication, and adherence to timelines during the construction phase. By doing so, it is possible to ensure that the end product matches the intended design, delivering a high-quality and functional outcome that meets the needs and expectations of all stakeholders involved.
This chapter of the overall narrative of the project is critical and can make or break an architectural project.
Initial Design Sketch
Final Building
The Instagram Story.
In the modern digital age, architecture has become increasingly visualized and shared through the internet. Traditionally most images of architecture were limited to two-dimensional (2D) representations - floor plans, sections, elevations - the impact of this limitation on the industry was substantial.
Today three-dimensional rendering technology bridges the disconnect between architects and their clients. Clients can now understand the design concept quickly, making it easier for architects to communicate their vision effectively. This can also lead to saving costly design changes and project delays later in a project. We find that the feedback and collaboration that occurs between our team and our clients is richer and more democratised when using 3D images.
Without accurate 3D visuals, it can be difficult to accurately assess the effects of design decisions, such as solar orientation or compliance with local building codes. This can ultimately delay the design process and add additional costs to projects.
With the rise of social media there are some concerns that architecture and interior design is being too heavily influenced by the rapid consumption of “Instagram worthy” images and the demand to create for “selfie” backdrops.
There are also traditionalists in the world of architectural photography and imaging who argue that many Instagram images are too artistic - showing only the part of the building, the part of the truth, that the photographer wants you to see. This could be seen as a misrepresentation of the architecture.
Institutions such as Open House Melbourne are attempting to break the disconnect between the public, the image, and the architecture by inviting people into the spaces architects design.
Video and video renderings are also becoming more common methods of communicating design - particularly with the rise of reels on social media and the continuing popularity of YouTube.
There is no substitute to experiencing the full sensory experience of being physically on site - in and around a building - but if famous Swiss architect, Peter Zumthor, can transport us all using only words in his book “Atmospheres: Architectural Environments. Surrounding Objects” then there will always be a way for architects to bring our clients and the public along for the journey.
“The stories we tell literally make the world. If you want to change the world, you need to change your story. This truth applies both to individuals and institutions.”
The Power of Social Media.
As an architect, it can be difficult to showcase our work and get noticed in a crowded industry. Fortunately, social media has become a powerful tool for architects to showcase their designs, connect with potential clients, and collaborate with other professionals.
One of the biggest benefits of social media for architects is the ability to visually showcase our work. With its focus on visual content, social media allows you to share high-quality images of your completed projects, as well as sketches, models, and other designs in progress. This allows potential clients to get a sense of our style and expertise and helps to set firms apart from other architects.
Social media is also a great platform for networking and building relationships with other professionals in the field. By following and engaging with other architects, we can learn about new trends and techniques, and collaborate on projects. This can also help to increase our visibility within the industry and lead to new opportunities.
In addition to showcasing our work and networking with other professionals, social media can also be a valuable tool for connecting with potential clients. By sharing our work and engaging with our followers, we can build a community of interested individuals who may be interested in hiring us for their next project. This can be especially beneficial for small, boutique firms such as ours.
Overall, social media is a powerful tool for architects to showcase their work, connect with other professionals, and reach potential clients. By leveraging the platform’s visual focus and strong community, Whisker Architecture hopes to build our brand and increase our visibility within the industry.








