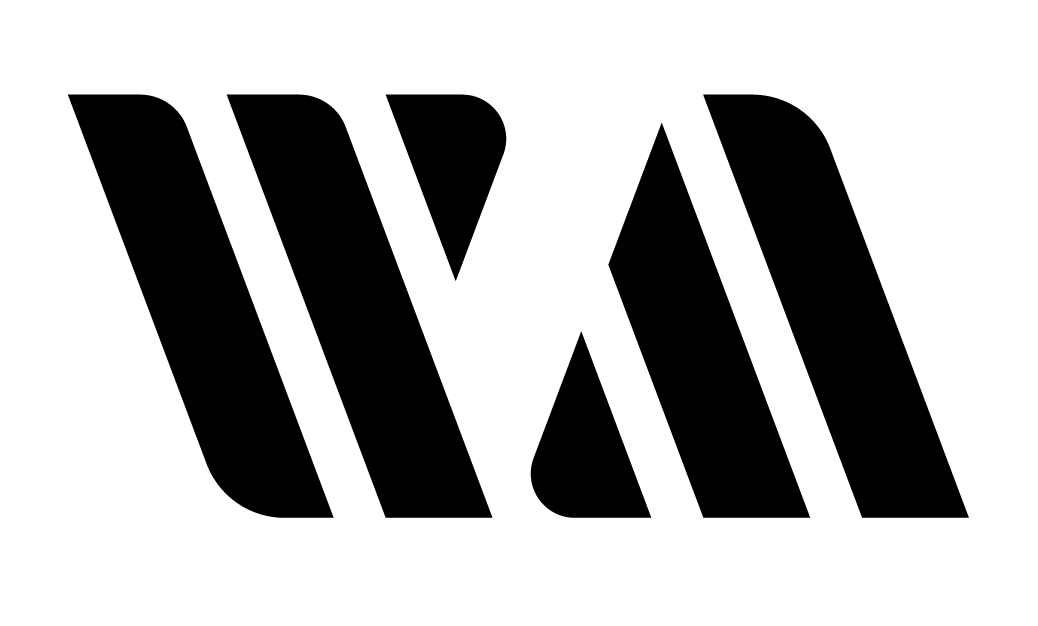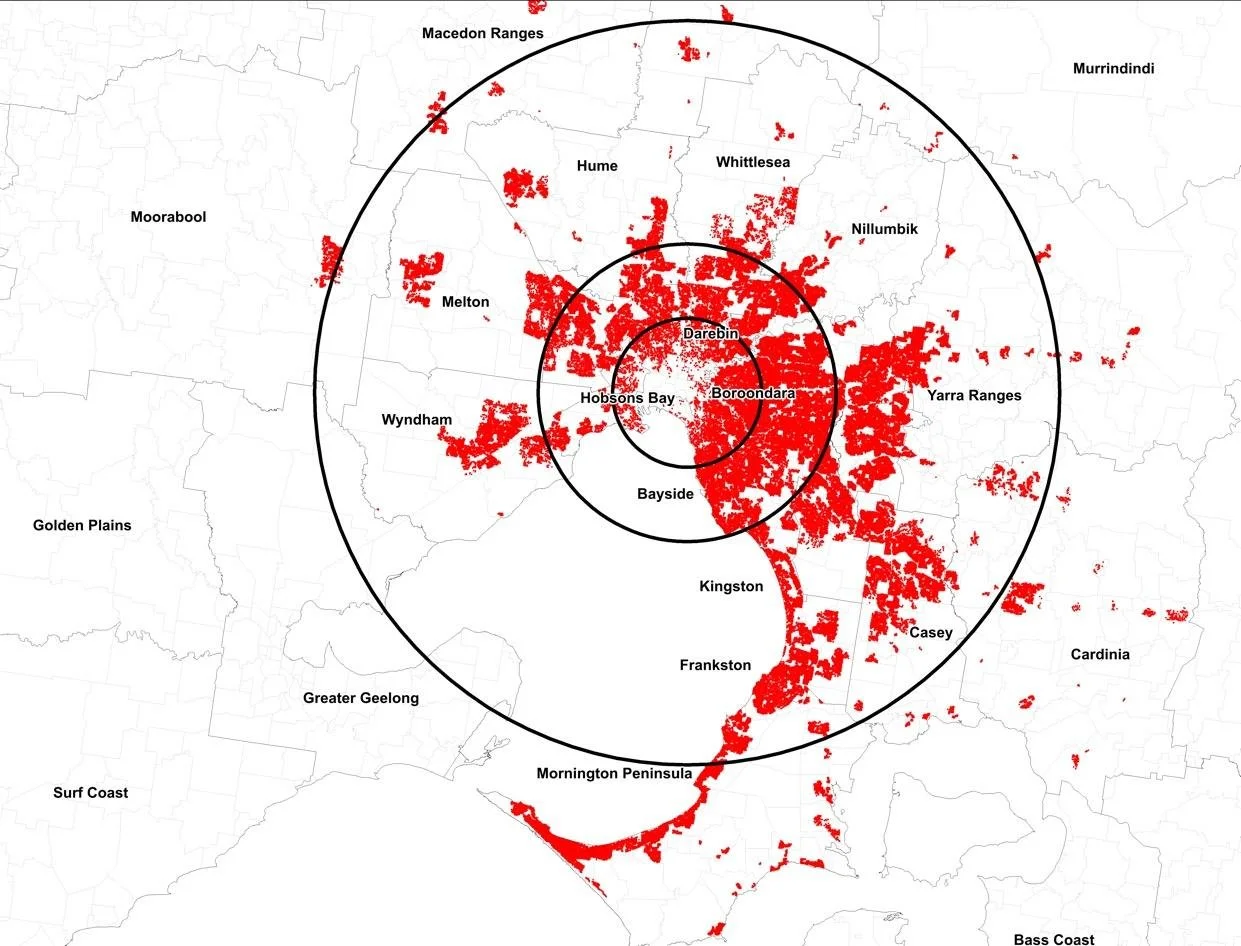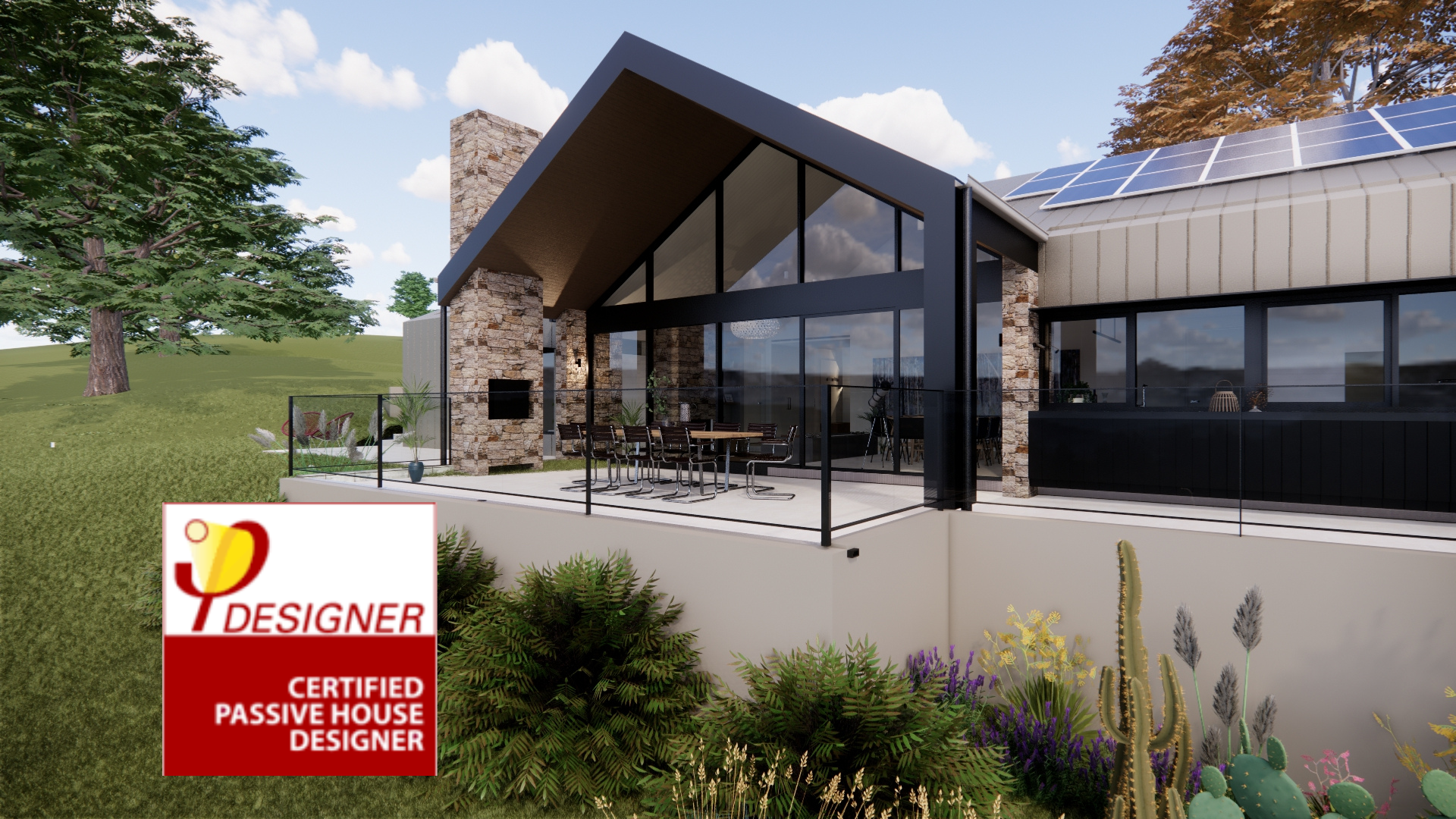Unlocking the Secrets of Outbuildings, Garden Sheds, Dependent Person's Units, and Secondary Dwellings
When it comes to expanding or enhancing our properties, we often envision adding functional and versatile spaces like outbuildings, garden sheds, dependent person's units, or secondary dwellings. These additional structures can greatly enhance our living arrangements, provide extra storage, or accommodate loved ones with special needs. However, before embarking on any construction journey, it is crucial to understand the planning permit and building permit restrictions associated with each building type. Failing to navigate these regulations properly can lead to costly mistakes and even legal complications. This blog aims to shed light on the definitions of these building types, the importance of understanding permit restrictions, and how the expertise of architects or town planners can be invaluable in ensuring a smooth and compliant construction process. By the end, you'll be equipped with the knowledge to make informed decisions about your property's development while avoiding potential pitfalls.
IMPORTANT UPDATE
Granny Flat Report - Oct 2023“Archistar , Blackfort and CoreLogic have identified 229,051 properties across the Melbourne metro area that are suitable for developing a granny flat, representing 13.2% of all properties across the metro region.”
The top 10 suburbs listed in the report, with over 2700 suitable properties in each suburb, are:
Glen Waverley
Rye
Rowville
Berwick
Doncaster east
Frankston
Mount Waverley
Wheelers Hill
Mount Martha
Endeavour Hills
2023 Victorian Housing Statement - Sept 2023The "2023 Victorian Housing Statement” and “Good Decisions, Made Faster”, announced in September 2023, is the governments ambitious plan for Victoria's housing crisis. One of the many initiatives from this statement and the Premier’s announcement makes it easier to build a granny flat under 60sqm.
“For many, the burden of getting a planning approval has put building a second small home, also known as a granny flat, in the too hard basket. We’ll make it easier to build a second small home on your property, with dwelling garden units exempt from the permit process if they’re less than 60 metres.”
Each dot represents an individual property suitable for the development of a granny flat. - CoreLogic Archistar Blackfort Granny Flats Report Oct 2023
A Housing Shortage and A Cost-of-Living Crisis
“Right across Australia, finding an affordable home is becoming harder than ever before. That’s why this Housing Statement puts forward an ambitious plan to tackle the root of the problem: housing supply. We’re setting a bold target to build 800,000 homes in Victoria over the next decade.” - Victoria’s Housing Statement
“CoreLogic figures show a two-bedroom self-contained apartment could add an additional 22% in rent each week, contributing more than one percentage point to the overall gross yield of the property.” - CoreLogic Archistar Blackfort Granny Flats Report Oct 2023
“Analysis from CoreLogic shows an extra two bedrooms and additional bathroom could add around 32% to the value of an existing dwelling. That means for a house worth $500,000, building a granny flat could add around $160,000 to the value of the property.” - CoreLogic Archistar Blackfort Granny Flats Report Oct 2023
This research and these planning changes are important for homeowners, investors, manufacturers, and government. Here’s who could be seen as the winners in this situation:
Homeowners are encouraged to make greater use of their Principal Place of Residence (PPR) and the land it’s sitting on. This could be for rental income or to encourage multigenerational living which means a generation not having to pay market rent in an increasingly unaffordable city.
Investors are increasing rental yields for low cost and with a reducing the risk of town planning delays - something which often increases housing costs.
Manufacturers of prefabricated homes are expected to have increased sales - a boost to the construction industry's growing knowledge of modular and relocatable construction.
Local government is often seen as holding back development citing protection of “neighbourhood character”. Granny flats are arguably a lesser evil to that cause than larger scale townhouse or apartment developments as it is less physically intrusive.
State government with an ambitious target to address the housing affordability in Victoria, this is one more string in their bow in achieving their promises.
Types of Buildings in Your Backyard
Let's break down these terms using simple language and reference relevant sources.
Outbuilding: An outbuilding refers to a separate structure on a property that is not attached to the main dwelling (usually a house). It is used for various purposes such as storage, workshops, garages, or other non-living uses. Outbuildings are often smaller in size compared to the main house and located within the same property.
According to the Victorian Planning Authority (https://www.planning.vic.gov.au/policy-and-strategy/bushfire/building-in-the-bmo/outbuildings,-sheds-and-similar-works ), the term "outbuilding" is not specifically defined in planning regulations, but it generally refers to structures like sheds, garages, or workshops that are not meant for living or sleeping purposes.
Our understanding is that a freestanding retreat or office would also fall under this defnition. We recommend checking with your local council though.
Garden shed: A garden shed is a specific type of outbuilding designed primarily for storing garden tools, equipment, and other items related to gardening. It is a small, single-room structure usually located in the backyard or garden area of a property. Garden sheds are typically used for storage purposes and not intended for human habitation.
The Victorian Building Authority (VBA) provides specific guidelines for building permits related to garden sheds in Victoria, Australia. Here are some key rules to consider:
Size and Placement: According to the VBA, a garden shed must have a maximum floor area of 10 square meters. It should be located at least 900 millimeters away from any existing structures or boundaries of the property.
Height Restrictions: The height of a garden shed should not exceed 3.6 meters above the natural ground level. However, if the shed has a skillion roof (a sloping roof with only one side), it should not exceed 2.7 meters in height.
Footings and Foundations: Garden sheds must have suitable footings or foundations to ensure stability and prevent movement. The exact requirements may vary based on the shed's size and the type of soil present on the property.
Fire Safety: Garden sheds should comply with relevant fire safety regulations. They should be positioned a safe distance from other structures to minimize the risk of fire spreading.
Electrical and Plumbing: If your garden shed requires electrical or plumbing installations, you may need to obtain additional permits and comply with specific regulations. It is essential to engage qualified professionals for these installations to ensure compliance with safety standards.
It's important to note that these rules may be subject to change, and additional requirements may apply depending on local council regulations and specific circumstances. It is advisable to consult the VBA or your local council for the most up-to-date and accurate information regarding building permits for garden sheds in your area.
Dependent person's unit: A dependent person's unit, as defined by the Victorian Building Authority (https://www.vba.vic.gov.au/), refers to a self-contained dwelling unit on a property that is intended for accommodating a dependent person. A dependent person can be someone who requires special care or supervision due to age, disability, or other circumstances. This unit is designed to provide separate and independent living facilities for the dependent person while still being close to their family or support network.
Secondary dwelling: A secondary dwelling, also known as a secondary residence or granny flat, is a self-contained living unit that is separate from the main house on a property. It is designed to provide independent living facilities and can have its own kitchen, bathroom, and living area. Secondary dwellings are typically smaller in size compared to the main house and can be used to accommodate extended family members, elderly parents, or as a rental unit.
According to the National Construction Code (https://ncc.abcb.gov.au/), a secondary dwelling is classified as a Class 1 building, similar to a typical house. It must comply with relevant building codes and regulations regarding safety, structural requirements, and health standards.
Remember that these explanations are provided in general terms and may vary based on specific local regulations and guidelines. It's always important to consult the relevant authorities or seek professional advice for accurate and up-to-date information regarding your specific location or situation.
Secondary Dwelling or Dependent Person’s Unit?
In Victoria, Australia, there are clear distinctions between a dependent person's unit and a secondary dwelling, as outlined by the Secondary Dwelling Code provided by the Victorian Government's Department of Environment, Land, Water, and Planning (DELWP) available at this URL: https://www.planning.vic.gov.au/.
Dependent Person's Unit: According to the Secondary Dwelling Code, a dependent person's unit refers to a self-contained dwelling unit on a property specifically designed to accommodate a dependent person. This individual may require special care, support, or supervision due to factors such as age, disability, or other circumstances. The primary purpose of a dependent person's unit is to provide independent living facilities for the dependent person while allowing them to remain close to their family or support network. These units are typically intended for family members or individuals closely associated with the occupants of the main dwelling.
Secondary Dwelling: As defined by the Secondary Dwelling Code, a secondary dwelling, also known as a secondary residence or granny flat, is a self-contained living unit that is separate from the main house on a property. Unlike a dependent person's unit, a secondary dwelling is not specifically designed to cater exclusively to the needs of a dependent person. Instead, it serves as an independent living space that includes its own kitchen, bathroom, and living area. Secondary dwellings can be utilized for various purposes, such as accommodating extended family members, generating rental income, or providing flexible living arrangements.
Understanding the Secondary Dwelling Code provided by the Victorian Government's Department of Environment, Land, Water, and Planning is crucial when considering the design, construction, and compliance requirements associated with each building type in Victoria, Australia. It provides valuable guidelines to ensure that dependent person's units and secondary dwellings are planned, constructed, and used in accordance with the relevant regulations, thereby safeguarding the rights and well-being of occupants while maintaining the integrity of the surrounding community.















