From the Archives: A Manifesto
What is an architects’ manifesto?
Architects’ manifestos are documents that articulate the beliefs and values of a particular architect or group of architects. They provide a platform for architects to communicate their vision for architecture, their purpose, and how they intend to achieve their goals. Manifestos are often used to capture the spirit of the moment and articulate a position on the direction of architecture at that particular time.
The contents of an architect’s manifesto can vary widely, depending upon the individual or group. Generally, however, they will include statements about the purpose of their work, the importance of beauty and innovation in architectural design, the need for sustainability, and the responsibility of the architect to society. Additionally, some manifestos may outline the importance of technology, the role of collaboration, or even the politics of architecture in relation to other aspects of society. No matter the content, architects’ manifestos are intended to provide a clear statement of the values, goals, and intentions of the individual or group.
As the nature of architecture has changed over time, so too have the contents of architects’ manifestos. In the 19th century, manifestos were written by individuals such as John Ruskin and Eugene Viollet-le-Duc, who sought to articulate the importance of beauty in architecture. Later, in the 20th century, manifestos were used by groups like the Bauhaus and CIAM to articulate their vision for modern architecture. Today, many architects use manifestos to communicate their commitment to sustainable design, social inclusion, and technological innovation.
Architects’ manifestos are not only important documents for articulating an architect’s beliefs and values, but also serve as tools for inspiration. By reading the manifestos of past architects, one can gain insight into their processes and learn from their experiences. Similarly, manifestos can be used to inspire current architects to pursue their own visions and dreams.
A manifesto is a document that articulates the beliefs, values, and intentions of an individual or group of architects. It is a powerful tool that can be used to communicate a shared vision, provide inspiration, and shape the direction of architecture. As such, it is an important part of any successful architectural practice.
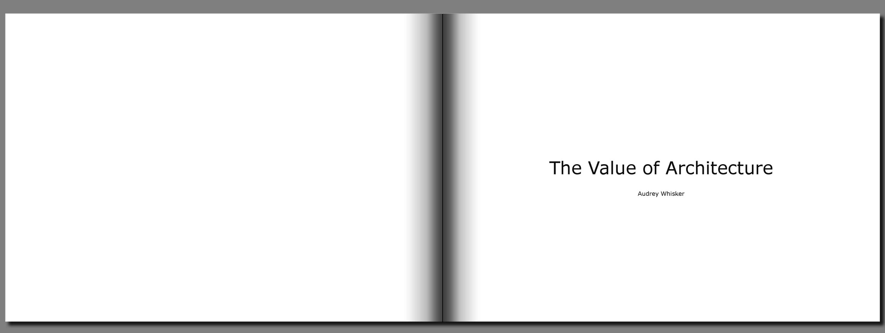

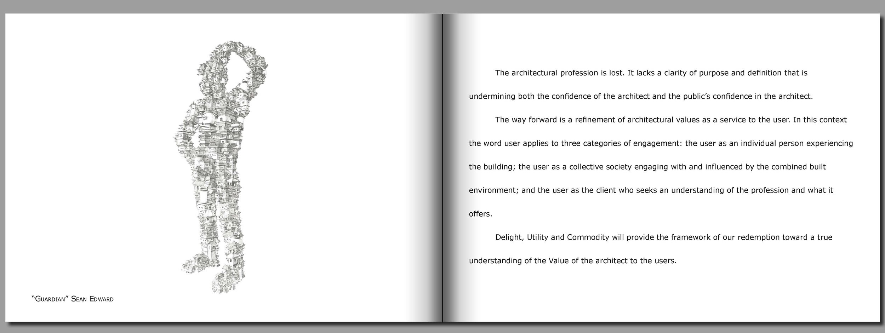
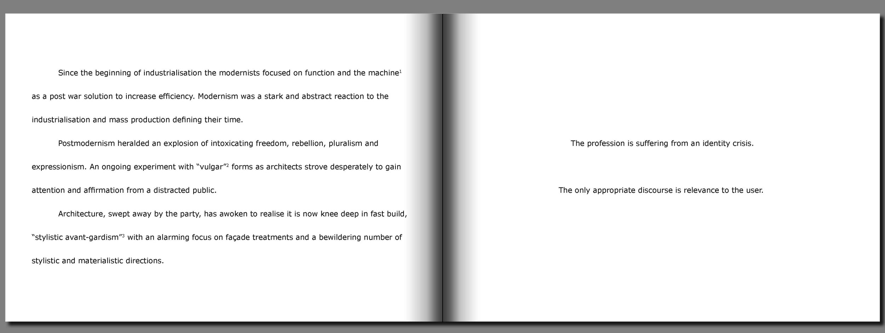
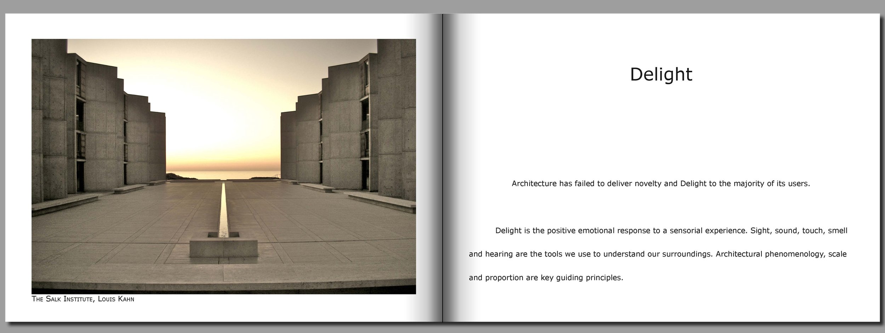
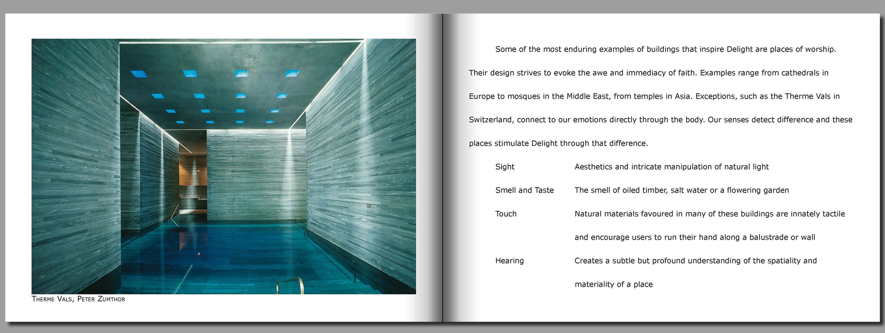
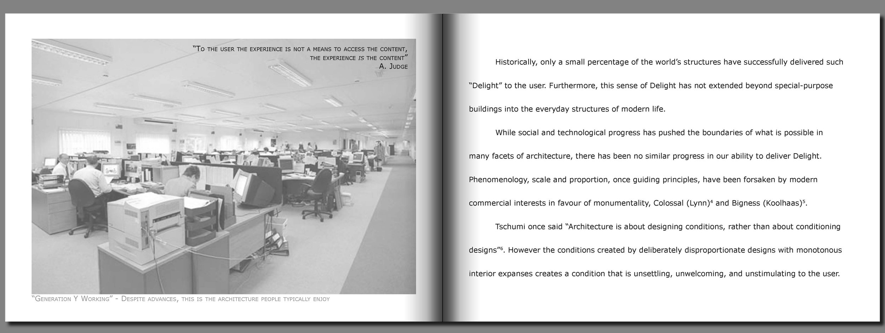
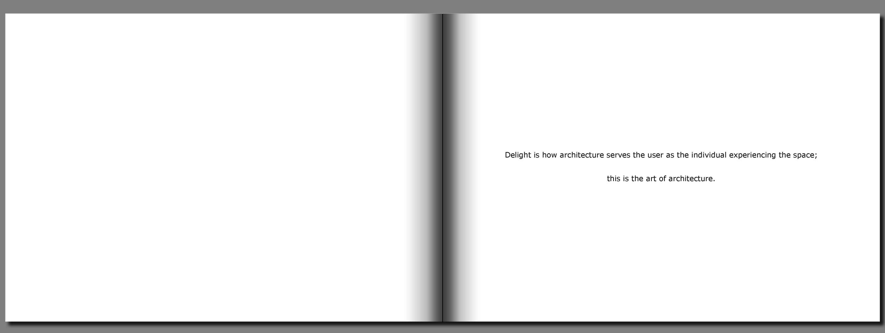
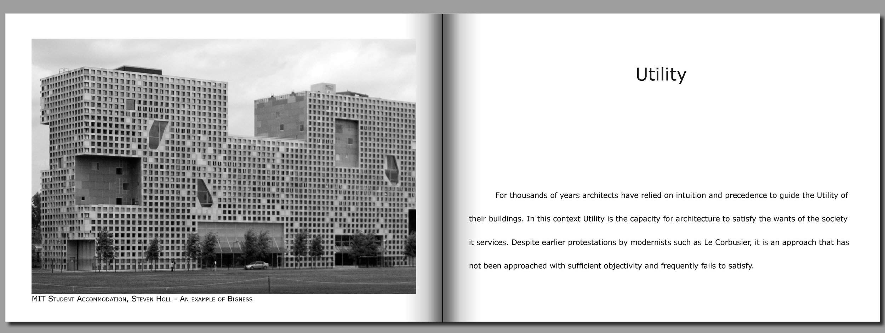
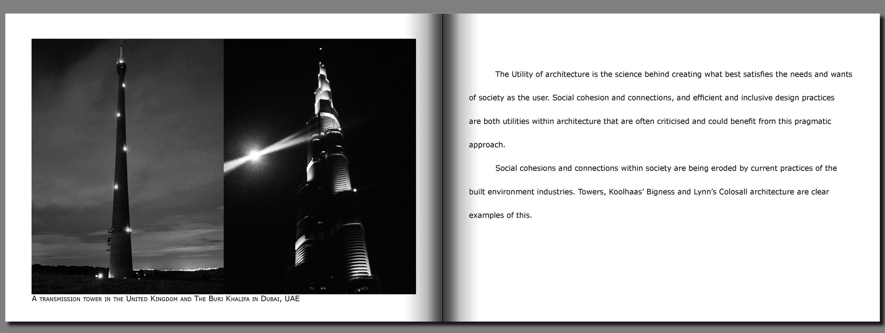
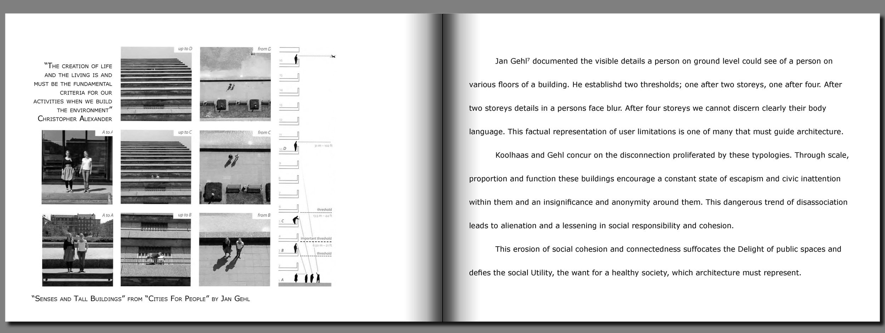
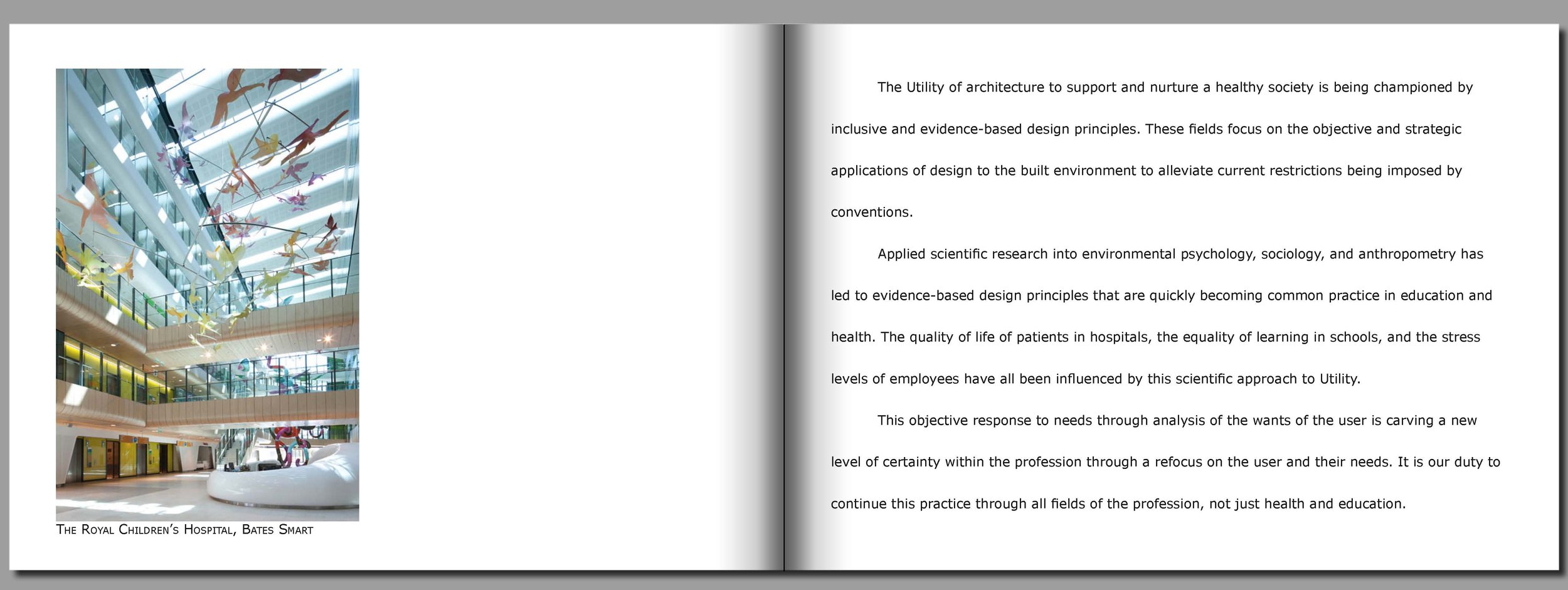
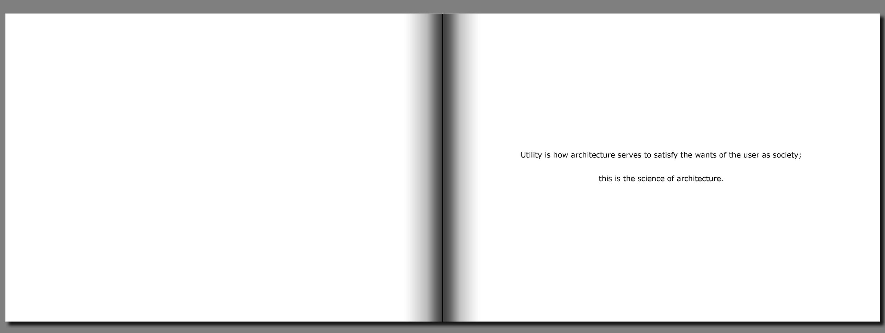
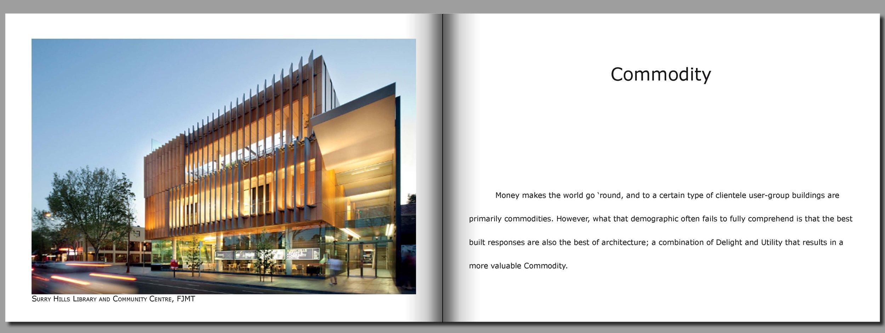
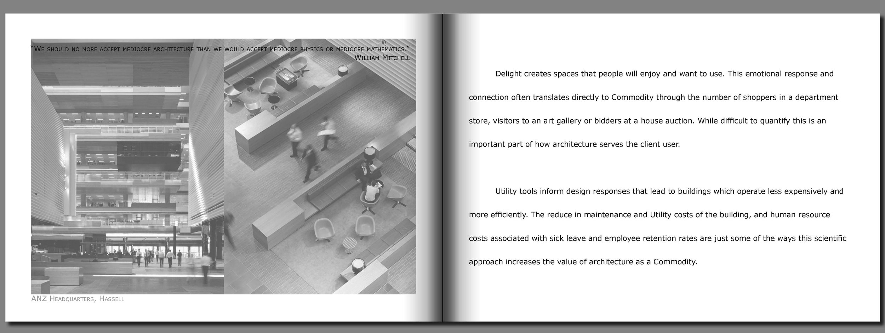

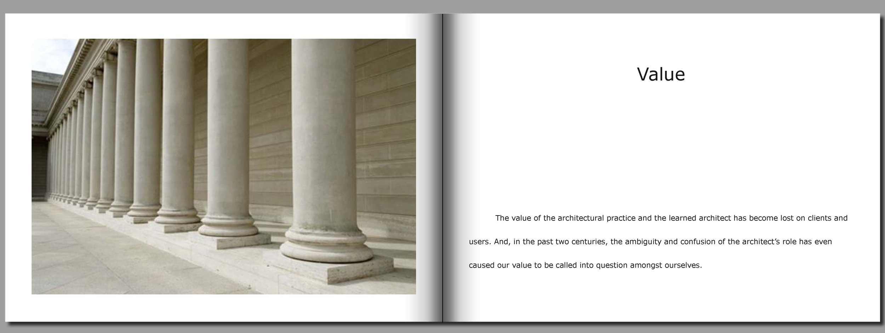
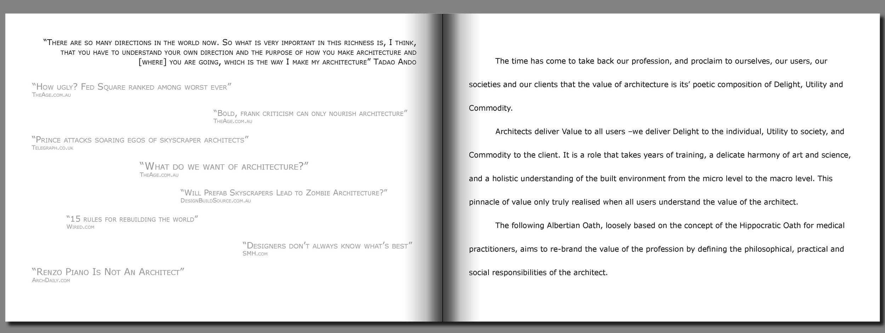
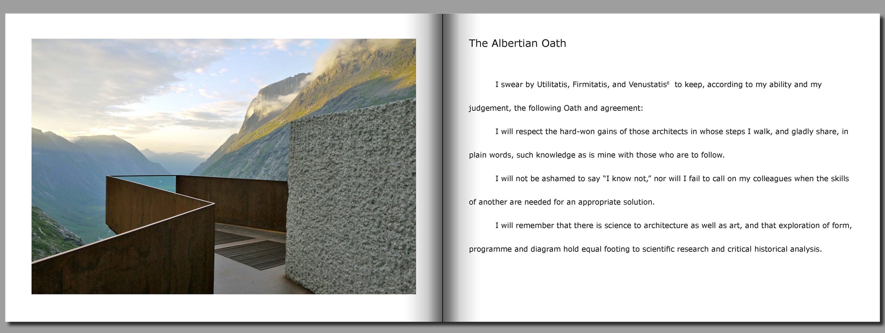
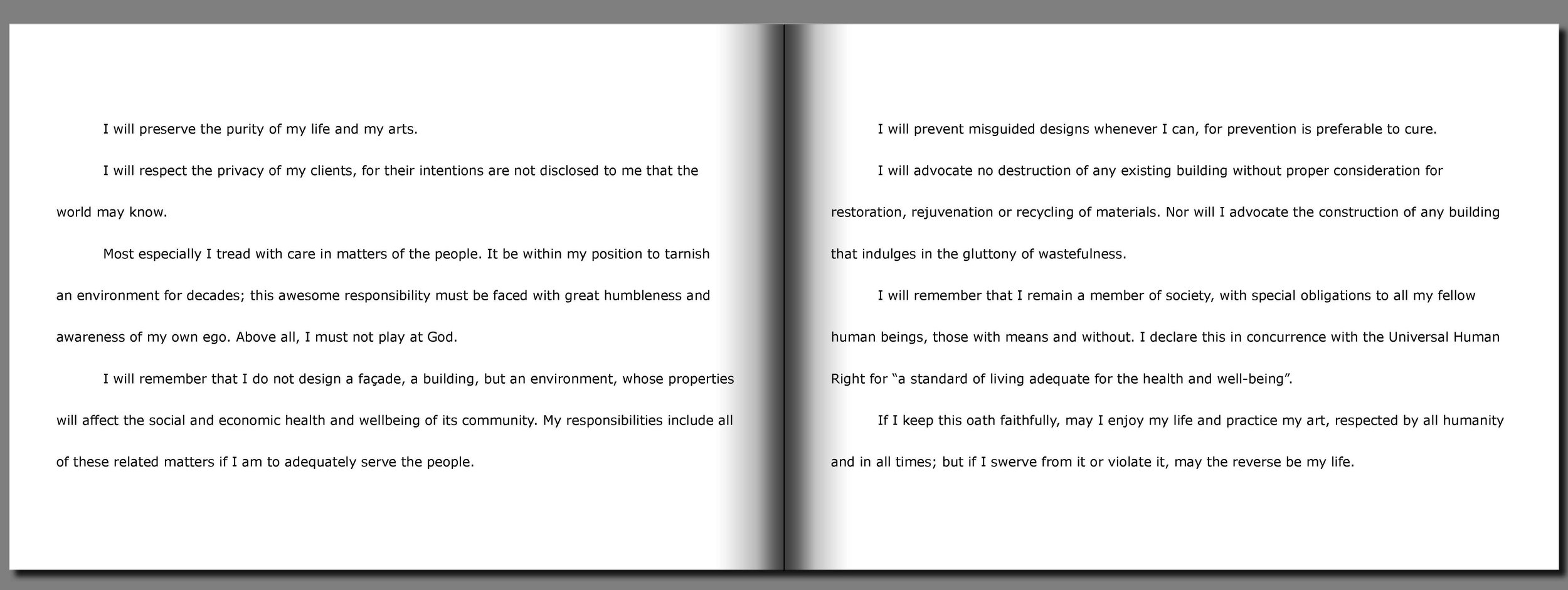
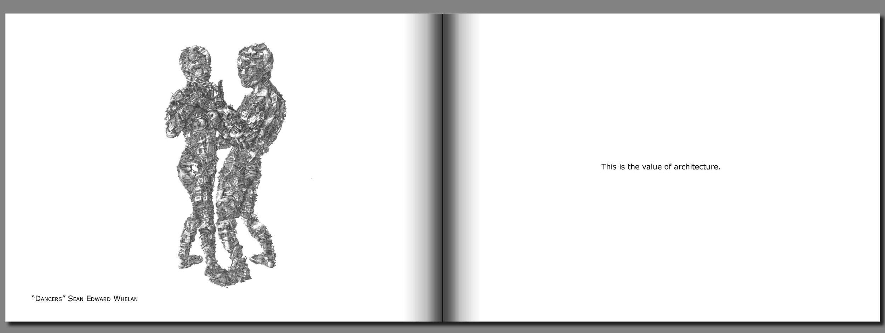

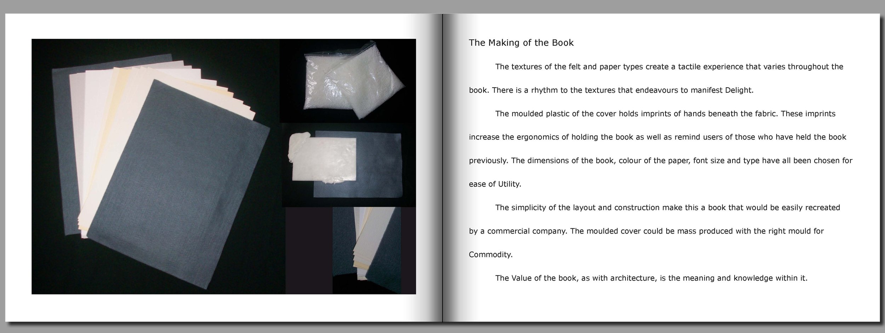

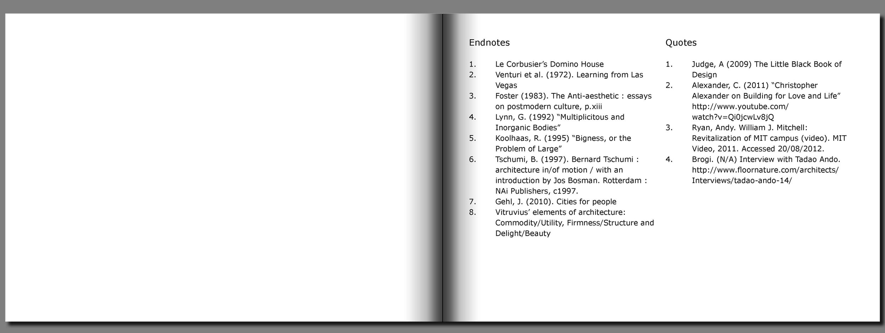
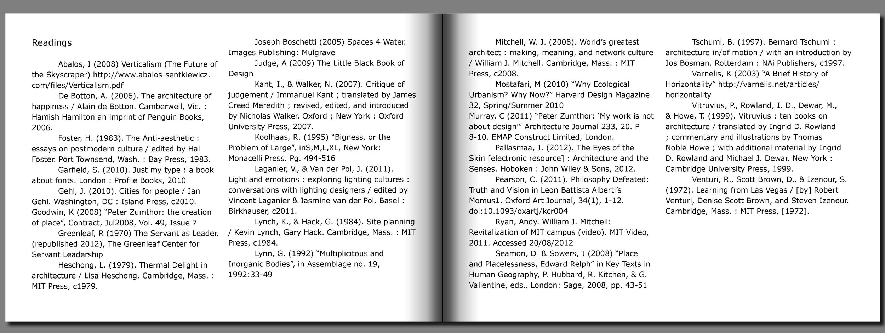
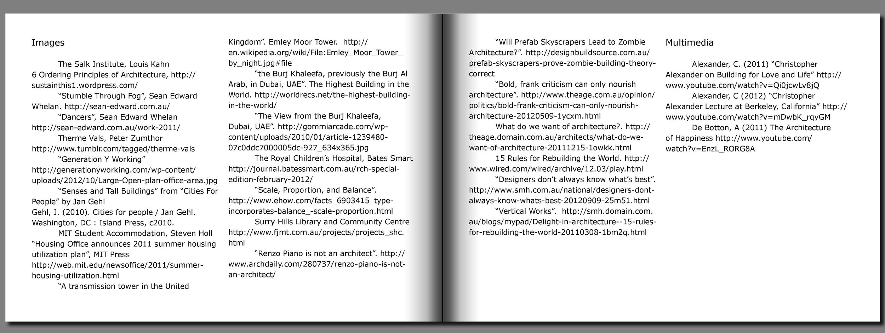
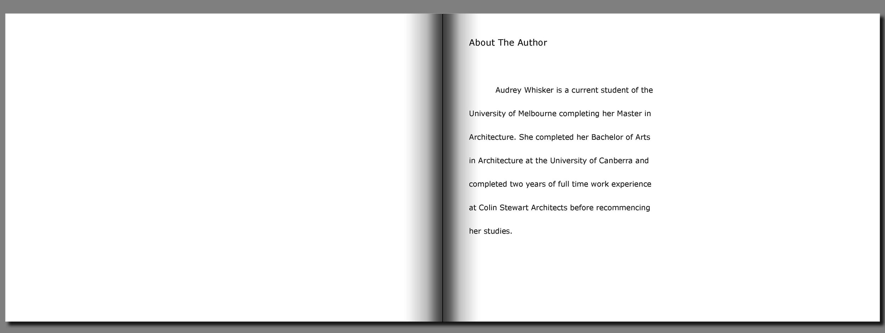
The Value of Architecture: A Manifesto
The following is a written copy of an architectural manifesto written by Audrey Whisker when she was a master’s student at Melbourne University. This was a very tactile and visual book which has been transcribed here as an interesting look back at the archives to understand the seeds of where we came from as a firm. The information below is identical to the images above except in text format and without images.
The architectural profession is lost. It lacks a clarity of purpose and definition that is undermining both the confidence of the architect and the public’s confidence in the architect.
The way forward is a refinement of architectural values as a service to the user. In this context the word user applies to three categories of engagement: the user as an individual person experiencing the building; the user as a collective society engaging with and influenced by the combined built environment; and the user as the client who seeks an understanding of the profession and what it offers.
Delight, Utility and Commodity will provide the framework of our redemption toward a true understanding of the Value of the architect to the users.
Since the beginning of industrialisation, the modernists focused on function and the machine (1) as a post war solution to increase efficiency. Modernism was a stark and abstract reaction to the industrialisation and mass production defining their time.
Postmodernism heralded an explosion of intoxicating freedom, rebellion, pluralism, and expressionism. An ongoing experiment with “vulgar” (2) forms as architects strove desperately to gain attention and affirmation from a distracted public.
Architecture, swept away by the party, has awoken to realise it is now knee deep in fast build, “stylistic avant-gardism” (3) with an alarming focus on façade treatments and a bewildering number of stylistic and materialistic directions.
The profession is suffering from an identity crisis.
The only appropriate discourse is relevance to the user.
Delight
Architecture has failed to deliver novelty and Delight to the majority of its users.
Delight is the positive emotional response to a sensorial experience. Sight, sound, touch, smell, and hearing are the tools we use to understand our surroundings. Architectural phenomenology, scale and proportion are key guiding principles.
Some of the most enduring examples of buildings that inspire Delight are places of worship.
Their design strives to evoke the awe and immediacy of faith. Examples range from cathedrals in Europe to mosques in the Middle East, from temples in Asia. Exceptions, such as the Therme Vals in Switzerland, connect to our emotions directly through the body. Our senses detect difference, and these places stimulate Delight through that difference.
Sight -Aesthetics and intricate manipulation of natural light
Smell and Taste - The smell of oiled timber, salt water or a flowering garden
Touch - Natural materials favoured in many of these buildings are innately tactile and encourage users to run their hand along a balustrade or wall
Hearing - Creates a subtle but profound understanding of the spatiality and materiality of a place
Historically, only a small percentage of the world’s structures have successfully delivered such “Delight” to the user. Furthermore, this sense of Delight has not extended beyond special-purpose buildings into the everyday structures of modern life.
While social and technological progress has pushed the boundaries of what is possible in many facets of architecture, there has been no similar progress in our ability to deliver Delight. Phenomenology, scale and proportion, once guiding principles, have been forsaken by modern commercial interests in favour of monumentality, Colossal (Lynn) (4) and Bigness (Koolhaas) (5).
Tschumi once said “Architecture is about designing conditions, rather than about conditioning designs” (6). However, the conditions created by deliberately disproportionate designs with monotonous interior expanses creates a condition that is unsettling, unwelcoming, and unstimulating to the user.
“To the user the experience is not a means to access the content, the experience IS the content.”
Delight is how architecture serves the user as the individual experiencing the space;
this is the art of architecture.
Utility
For thousands of years architects have relied on intuition and precedence to guide the Utility of their buildings. In this context Utility is the capacity for architecture to satisfy the wants of the society it services. Despite earlier protestations by modernists such as Le Corbusier, it is an approach that has not been approached with sufficient objectivity and frequently fails to satisfy.
The Utility of architecture is the science behind creating what best satisfies the needs and wants of society as the user. Social cohesion and connections, and efficient and inclusive design practices are both utilities within architecture that are often criticised and could benefit from this pragmatic approach. Social cohesions and connections within society are being eroded by current practices of the built environment industries. Towers, Koolhaas’ Bigness and Lynn’s Colosall architecture are clear examples of this.
“The crreation of life and the living is and must be the fundamental criteria for our activities when we build the environment.”
Jan Gehl (7) documented the visible details a person on ground level could see of a person on various floors of a building. He established two thresholds; one after two storeys, one after four. After two storeys details in a person’s face blur. After four storeys we cannot clearly discern their body language. This factual representation of user limitations is one of many that must guide architecture.
Koolhaas and Gehl concur on the disconnection proliferated by these typologies. Through scale, proportion and function these buildings encourage a constant state of escapism and civic inattention within them and an insignificance and anonymity around them. This dangerous trend of disassociation leads to alienation and a lessening in social responsibility and cohesion.
This erosion of social cohesion and connectedness suffocates the Delight of public spaces and defies the social Utility, the want for a healthy society, which architecture must represent.
The Utility of architecture to support and nurture a healthy society is being championed by inclusive and evidence-based design principles. These fields focus on the objective and strategic applications of design to the built environment to alleviate current restrictions being imposed by conventions.
Applied scientific research into environmental psychology, sociology, and anthropometry has led to evidence-based design principles that are quickly becoming common practice in education and health. The quality of life of patients in hospitals, the equality of learning in schools, and the stress levels of employees have all been influenced by this scientific approach to Utility.
This objective response to needs through analysis of the wants of the user is carving a new level of certainty within the profession through a refocus on the user and their needs. It is our duty to continue this practice through all fields of the profession, not just health and education.
Utility is how architecture serves to satisfy the wants of the user as society;
this is the science of architecture.
Commodity
Money makes the world go ‘round, and to a certain type of clientele user-group buildings are primarily commodities. However, what that demographic often fails to fully comprehend is that the best built responses are also the best of architecture; a combination of Delight and Utility that results in a more valuable Commodity.
It creates spaces that people will enjoy and want to use. This emotional response and connection often translates directly to Commodity through the number of shoppers in a department store, visitors to an art gallery or bidders at a house auction. While difficult to quantify this is an important part of how architecture serves the client user.
Utility tools inform design responses that lead to buildings which operate less expensively and more efficiently. The reduce in maintenance and Utility costs of the building, and human resource costs associated with sick leave and employee retention rates are just some of the ways this scientific approach increases the value of architecture as a Commodity.
Commodity is how architecture serves the user as client;
this is the benefit flowing from a building that addresses both its users’ desires and society’s needs.
Commodity is the combination of art and science in architecture.
“We should no more accept mediocre architecture than we would accept mediocre physics or mediocre mathematics.”
Value
The value of the architectural practice and the learned architect has become lost on clients and users. And, in the past two centuries, the ambiguity and confusion of the architect’s role has even caused our value to be called into question amongst ourselves.
The time has come to take back our profession, and proclaim to ourselves, our users, our societies and our clients that the value of architecture is its’ poetic composition of Delight, Utility and Commodity.
Architects deliver Value to all users –we deliver Delight to the individual, Utility to society, and Commodity to the client. It is a role that takes years of training, a delicate harmony of art and science, and a holistic understanding of the built environment from the micro level to the macro level. This pinnacle of value only truly realised when all users understand the value of the architect.
“There are so many directions in the world now. So, what is very important in this richness is, I think, that you have to understand your own direction and the purpose of how you make architecturee and [where] you are going - which is the way I make my architecture”
The Albertian Oath
The following Albertian Oath, loosely based on the concept of the Hippocratic Oath for medical practitioners, aims to re-brand the value of the profession by defining the philosophical, practical and social responsibilities of the architect.
I swear by Utilitatis, Firmitatis, and Venustatis (8) to keep, according to my ability and my judgement, the following Oath and agreement:
I will respect the hard-won gains of those architects in whose steps I walk, and gladly share, in plain words, such knowledge as is mine with those who are to follow.
I will not be ashamed to say “I know not,” nor will I fail to call on my colleagues when the skills of another are needed for an appropriate solution.
I will remember that there is science to architecture as well as art, and that exploration of form, programme and diagram hold equal footing to scientific research and critical historical analysis.
I will preserve the purity of my life and my arts.
I will respect the privacy of my clients, for their intentions are not disclosed to me that the world may know.
Most especially I tread with care in matters of the people. It be within my position to tarnish an environment for decades; this awesome responsibility must be faced with great humbleness and awareness of my own ego. Above all, I must not play at God.
I will remember that I do not design a façade, a building, but an environment, whose properties will affect the social and economic health and wellbeing of its community. My responsibilities include all of these related matters if I am to adequately serve the people.
I will prevent misguided designs whenever I can, for prevention is preferable to cure.
I will advocate no destruction of any existing building without proper consideration for restoration, rejuvenation, or recycling of materials. Nor will I advocate the construction of any building that indulges in the gluttony of wastefulness.
I will remember that I remain a member of society, with special obligations to all my fellow human beings, those with means and without. I declare this in concurrence with the Universal Human Right for “a standard of living adequate for the health and well-being”.
If I keep this oath faithfully, may I enjoy my life and practice my art, respected by all humanity and in all times; but if I swerve from it or violate it, may the reverse be my life.
This is the value of architecture.
The Making of the Book
The textures of the felt and paper types create a tactile experience that varies throughout the book. There is a rhythm to the textures that endeavours to manifest Delight.
The moulded plastic of the cover holds imprints of hands beneath the fabric. These imprints increase the ergonomics of holding the book as well as remind users of those who have held the book previously. The dimensions of the book, colour of the paper, font size and type have all been chosen for ease of Utility.
The simplicity of the layout and construction make this a book that would be easily recreated by a commercial company. The moulded cover could be mass produced with the right mould for Commodity.
The Value of the book, as with architecture, is the meaning and knowledge within it.
References
Endnotes
1. Le Corbusier’s Domino House
2. Venturi et al. (1972). Learning from Las Vegas
3. Foster (1983). The Anti-aesthetic : essays on postmodern culture, p.xiii
4. Lynn, G. (1992) “Multiplicitous and Inorganic Bodies”
5. Koolhaas, R. (1995) “Bigness, or the Problem of Large”
6. Tschumi, B. (1997). Bernard Tschumi : architecture in/of motion / with an introduction by Jos Bosman. Rotterdam : NAi Publishers, c1997.
7. Gehl, J. (2010). Cities for people
8. Vitruvius’ elements of architecture: Commodity/Utility, Firmness/Structure and Delight/Beauty
Quotes
1. Judge, A (2009) The Little Black Book of Design
2. Alexander, C. (2011) “Christopher Alexander on Building for Love and Life” http://www.youtube.com/ watch?v=Qi0jcwLv8jQ
3. Ryan, Andy. William J. Mitchell: Revitalization of MIT campus (video). MIT Video, 2011. Accessed 20/08/2012.
4. Brogi. (N/A) Interview with Tadao Ando. http://www.floornature.com/architects/ Interviews/tadao-ando-14/
Readings
Abalos, I (2008) Verticalism (The Future of the Skyscraper) http://www.abalos-sentkiewicz. com/files/Verticalism.pdf
De Botton, A. (2006). The architecture of happiness / Alain de Botton. Camberwell, Vic. : Hamish Hamilton an imprint of Penguin Books, 2006.
Foster, H. (1983). The Anti-aesthetic : essays on postmodern culture / edited by Hal Foster. Port Townsend, Wash. : Bay Press, 1983.
Garfield, S. (2010). Just my type : a book about fonts. London : Profile Books, 2010
Gehl, J. (2010). Cities for people / Jan Gehl. Washington, DC : Island Press, c2010. Goodwin, K (2008) “Peter Zumthor: the creation of place”, Contract, Jul2008, Vol. 49, Issue 7
Greenleaf, R (1970) The Servant as Leader. (republished 2012), The Greenleaf Center for Servant Leadership
Heschong, L. (1979). Thermal Delight in architecture / Lisa Heschong. Cambridge, Mass. : MIT Press, c1979.
Joseph Boschetti (2005) Spaces 4 Water. Images Publishing: Mulgrave
Judge, A (2009) The Little Black Book of Design
Kant, I., & Walker, N. (2007). Critique of judgement / Immanuel Kant ; translated by James Creed Meredith ; revised, edited, and introduced by Nicholas Walker. Oxford ; New York : Oxford University Press, 2007.
Koolhaas, R. (1995) “Bigness, or the Problem of Large”, inS,M,L,XL, New York: Monacelli Press. Pg. 494-516 Laganier, V., & Van der Pol, J. (2011).
Light and emotions : exploring lighting cultures : conversations with lighting designers / edited by Vincent Laganier & Jasmine van der Pol. Basel : Birkhauser, c2011.
Lynch, K., & Hack, G. (1984). Site planning / Kevin Lynch, Gary Hack. Cambridge, Mass. : MIT Press, c1984.
Lynn, G. (1992) “Multiplicitous and Inorganic Bodies”, in Assemblage no. 19, 1992:33-49 Mitchell, W. J. (2008).
World’s greatest architect : making, meaning, and network culture / William J. Mitchell. Cambridge, Mass. : MIT Press, c2008.
Mostafari, M (2010) “Why Ecological Urbanism? Why Now?” Harvard Design Magazine 32, Spring/Summer 2010
Murray, C (2011) “Peter Zumthor: ‘My work is not about design’” Architecture Journal 233, 20. P
8-10. EMAP Construct Limited, London.
Pallasmaa, J. (2012). The Eyes of the Skin [electronic resource] : Architecture and the Senses. Hoboken : John Wiley & Sons, 2012.
Pearson, C. (2011). Philosophy Defeated: Truth and Vision in Leon Battista Alberti’s Momus1. Oxford Art Journal, 34(1), 1-12. doi:10.1093/oxartj/kcr004
Ryan, Andy. William J. Mitchell: Revitalization of MIT campus (video). MIT Video, 2011. Accessed 20/08/2012
Seamon, D & Sowers, J (2008) “Place and Placelessness, Edward Relph” in Key Texts in Human Geography, P. Hubbard, R. Kitchen, & G. Vallentine, eds., London: Sage, 2008, pp. 43-51
Tschumi, B. (1997). Bernard Tschumi : architecture in/of motion / with an introduction by Jos Bosman. Rotterdam : NAi Publishers, c1997.
Varnelis, K (2003) “A Brief History of Horizontality” http://varnelis.net/articles/ horizontality
Vitruvius, P., Rowland, I. D., Dewar, M., & Howe, T. (1999). Vitruvius : ten books on architecture / translated by Ingrid D. Rowland
; commentary and illustrations by Thomas Noble Howe ; with additional material by Ingrid
D. Rowland and Michael J. Dewar. New York : Cambridge University Press, 1999.
Venturi, R., Scott Brown, D., & Izenour, S. (1972). Learning from Las Vegas / [by] Robert Venturi, Denise Scott Brown, and Steven Izenour. Cambridge, Mass. : MIT Press, [1972]
Images
The Salk Institute, Louis Kahn
6 Ordering Principles of Architecture, http:// sustainthis1.wordpress.com/
“Stumble Through Fog”, Sean Edward Whelan. http://sean-edward.com.au/
“Dancers”, Sean Edward Whelan http://sean-edward.com.au/work-2011/
Therme Vals, Peter Zumthor http://www.tumblr.com/tagged/therme-vals
“Generation Y Working” http://generationyworking.com/wp-content/ uploads/2012/10/Large-Open-plan-office-area.jpg
“Senses and Tall Buildings” from “Cities For People” by Jan Gehl
Gehl, J. (2010). Cities for people / Jan Gehl. Washington, DC : Island Press, c2010.
MIT Student Accommodation, Steven Holl “Housing Office announces 2011 summer housing utilization plan”, MIT Press http://web.mit.edu/newsoffice/2011/summer- housing-utilization.html
“A transmission tower in the United Kingdom”. Emley Moor Tower. http:// en.wikipedia.org/wiki/File:Emley_Moor_Tower_ by_night.jpg#file
“the Burj Khaleefa, previously the Burj Al Arab, in Dubai, UAE”. The Highest Building in the World. http://worldrecs.net/the-highest-building- in-the-world/
“The View from the Burj Khaleefa, Dubai, UAE”. http://gommiarcade.com/wp- content/uploads/2010/01/article-1239480- 07c0ddc7000005dc-927_634x365.jpg
The Royal Children’s Hospital, Bates Smart http://journal.batessmart.com.au/rch-special- edition-february-2012/
“Scale, Proportion, and Balance”. http://www.ehow.com/facts_6903415_type- incorporates-balance_-scale-proportion.html
Surry Hills Library and Community Centre http://www.fjmt.com.au/projects/projects_shc. html
“Renzo Piano is not an architect”. http:// www.archdaily.com/280737/renzo-piano-is-not- an-architect/
“Will Prefab Skyscrapers Lead to Zombie Architecture?”. http://designbuildsource.com.au/ prefab-skyscrapers-prove-zombie-building-theory- correct
“Bold, frank criticism can only nourish architecture”. http://www.theage.com.au/opinion/ politics/bold-frank-criticism-can-only-nourish- architecture-20120509-1ycxm.html
What do we want of architecture?. http:// theage.domain.com.au/architects/what-do-we- want-of-architecture-20111215-1owkk.html
15 Rules for Rebuilding the World. http://www.wired.com/wired/archive/12.03/play.html
“Designers don’t always know what’s best”. http://www.smh.com.au/national/designers-dont- always-know-whats-best-20120909-25m51.html
“Vertical Works”. http://smh.domain.com. au/blogs/mypad/Delight-in-architecture--15-rules- for-rebuilding-the-world-20110308-1bm2q.html
Multimedia
Alexander, C. (2011) “Christopher Alexander on Building for Love and Life” http:// www.youtube.com/watch?v=Qi0jcwLv8jQ
Alexander, C (2012) “Christopher Alexander Lecture at Berkeley, California” http:// www.youtube.com/watch?v=mDwbK_rqyGM
De Botton, A (2011) The Architecture of Happiness http://www.youtube.com/ watch?v=EnzL_RORG8A
About The Author
At the time of writing this, Audrey Whisker was a current student of the University of Melbourne completing her Master in Architecture. She completed her Bachelor of Arts in Architecture at the University of Canberra and completed two years of full-time work experience at Colin Stewart Architects before recommencing her studies.


