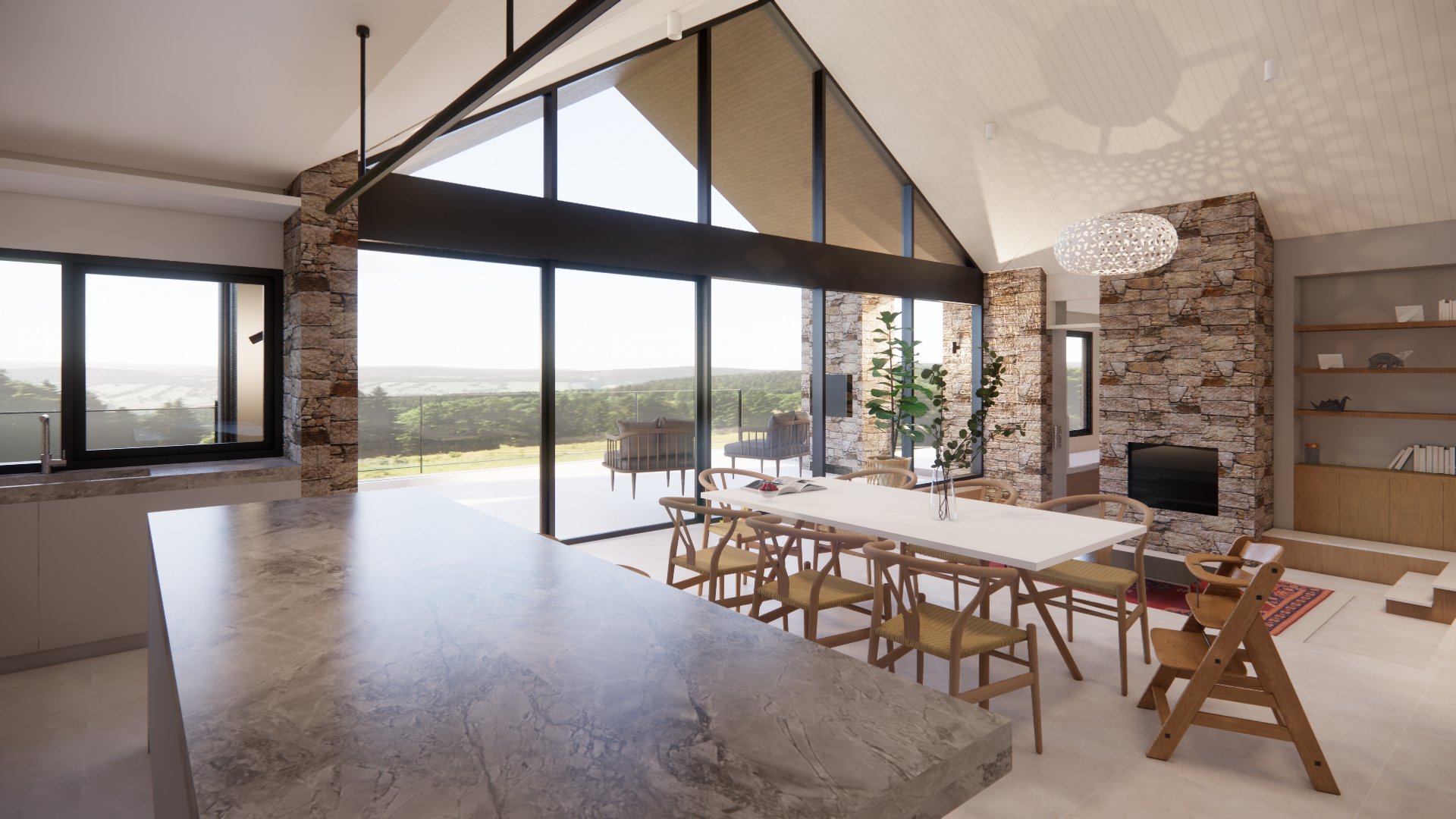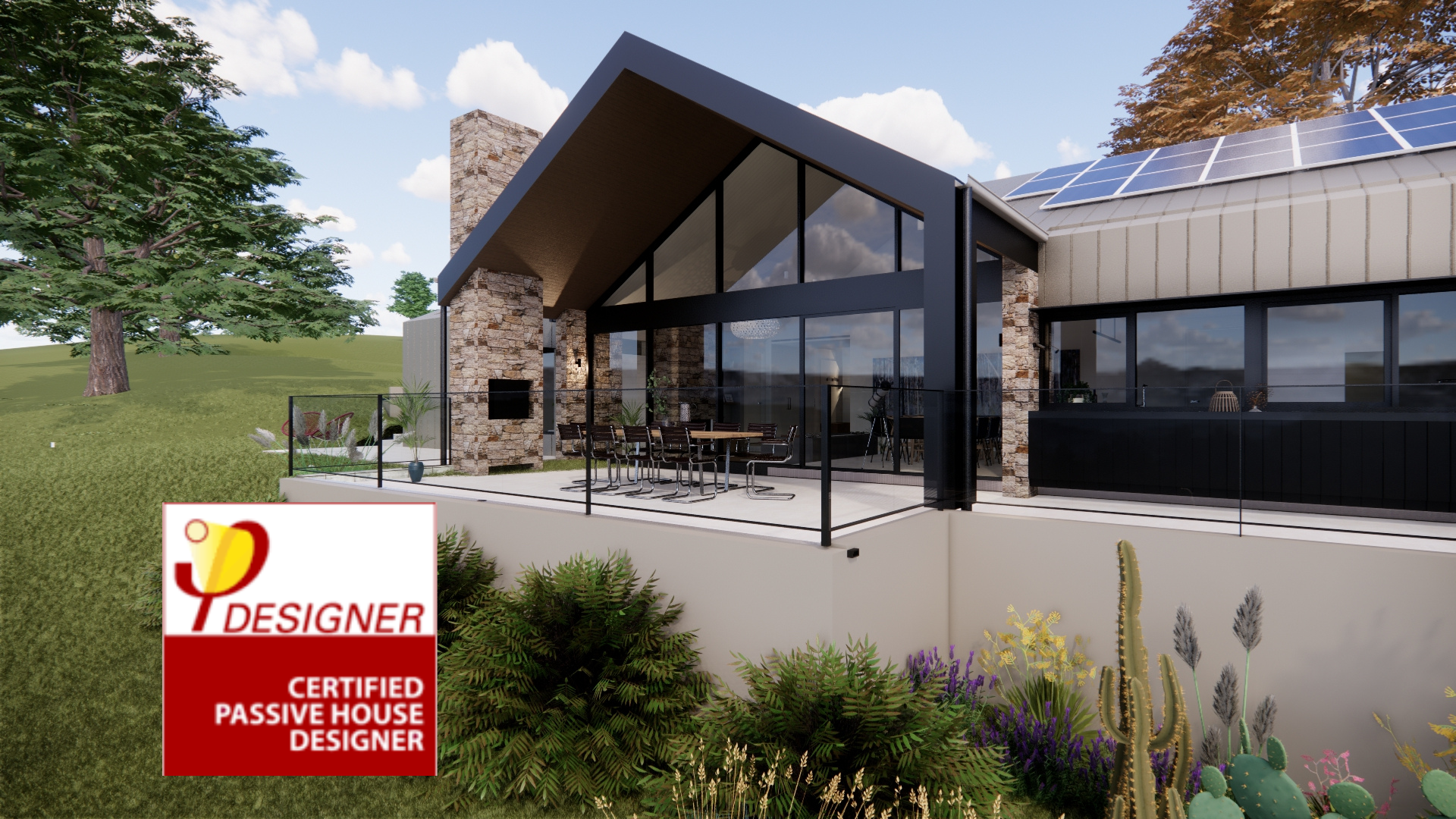Designing Healthy Spaces: Creating an Environment for Wellbeing
Architecture and interior design has a profound impact on health and well-being. The design of buildings and spaces can greatly influence how we feel, both physically and mentally. From the materials used to the layout of a space, architecture plays a crucial role in shaping our daily lives and experiences.
General Health
One of the most obvious ways architecture impacts health is through air quality. Buildings that are poorly designed or constructed can lead to poor air circulation, which can result in the buildup of pollutants and toxins. These toxins can have negative effects on our respiratory systems, leading to respiratory problems such as asthma and allergies. On the other hand, buildings that are designed with good air circulation and use materials that promote healthy air quality can improve overall health and well-being.
In addition to air quality, the layout and design of buildings can also have an impact on our physical health. For example, buildings that are not easily accessible to those with mobility issues can be a hindrance to those individuals. Similarly, a lack of natural light in a space can lead to decreased productivity and feelings of depression. On the other hand, buildings that are designed with accessibility in mind and incorporate natural light can greatly improve the physical and mental health of those who use them.
Architecture also plays a role in social health and well-being. Spaces that are designed to encourage socialization and interaction can foster a sense of community and connection, which can lead to improved mental health and overall well-being. Conversely, buildings that are isolated and lacking in social spaces can contribute to feelings of loneliness and isolation.
It is clear that architecture plays a significant role in our health and well-being. It is important to consider the health impacts of architecture in the design and construction of buildings and spaces. By creating spaces that promote good air quality, accessibility, and social interaction, we can create healthier environments for all.
Designing for Mental Health
Architecture has a significant impact on our mental health. The design of buildings and spaces where we live, work, and spend our time can greatly affect our emotions, behavior, and overall well-being.
One of the main ways that architecture impacts mental health is through the concept of biophilia, which refers to the innate human desire to connect with nature. Studies have shown that being in nature or being in environments that mimic natural elements can have a positive impact on our mental health. This includes things like incorporating natural light, plants, and outdoor spaces into the design of buildings.
Good architecture also promotes social interaction and a sense of community. When we are able to connect with others and feel a sense of belonging, it can improve our mental health and well-being. This can be achieved through the design of common areas, such as shared outdoor spaces or gathering places within buildings.
On the other hand, poor architecture can have negative effects on our mental health. For example, poorly designed spaces that are cluttered, cramped, or lack natural light can contribute to feelings of stress and anxiety. Similarly, buildings that are poorly planned or that do not take into account the needs of the people using them can lead to feelings of frustration and disconnection.
Overall, it is important for architects and designers to consider the impact that their work has on the mental health of those who will be using the spaces they create. By considering the principles of biophilia and community, we can create environments that not only look and function well, but also contribute to the well-being of those who inhabit them.
Designing for Allergies
Architecture has a significant impact on allergies, both in terms of the materials used in construction and the design of the space.
One major factor is the use of toxic or allergen-laden materials in construction. Many traditional building materials, such as carpeting, paint, and insulation, can contain chemicals that can trigger allergies or other health issues. Choosing natural, hypoallergenic materials can help reduce the risk of allergic reactions.
Design also plays a role in allergy management. Proper ventilation is crucial for preventing the buildup of allergens and other irritants in the air. Open floor plans and windows that allow for natural airflow can help keep the air inside a building fresh and clean.
Additionally, the design of a space can influence the level of dust and allergens present. Carpeted floors, for example, can trap allergens and make them more difficult to remove, while hardwood or tile floors are easier to clean and maintain.
Another important aspect of design is the use of air purifiers and other allergy-reducing technologies. These can help filter out allergens and improve the overall air quality of a space.
Overall, the impact of architecture on allergies can be significant. By considering the materials used and the design of a space, it is possible to create a healthy and allergy-friendly environment.
Passive House - the Gold Standard?
Passive House is a building standard that aims to significantly reduce the energy consumption and carbon emissions of buildings. It achieves this by designing buildings to be extremely energy efficient, using high levels of insulation, airtightness, and triple-glazed windows.
The impact of Passive House on health can be significant. By reducing energy consumption and carbon emissions, Passive House buildings contribute to the fight against climate change, which is a major global health issue. The World Health Organization estimates that climate change is responsible for approximately 7 million deaths per year, largely due to the negative impacts on air quality, water quality, and food security.
In addition to its impact on climate change, Passive House also has direct benefits for the health of building occupants. By reducing energy consumption, Passive House buildings are also able to reduce air pollution, which is a major contributor to respiratory and cardiovascular diseases. These buildings also have improved indoor air quality due to the use of high-quality ventilation systems, which can help to reduce the incidence of respiratory problems such as asthma and allergies.
Passive House buildings are also generally more comfortable to live in, with consistent temperatures and low levels of noise pollution. This can contribute to better sleep and overall quality of life for building occupants.
Finally, Passive House can also have indirect health benefits by encouraging active transportation. Since these buildings are designed to be highly energy efficient, they often require less heating and cooling, which can make them more affordable to live in. This can make it more feasible for people to live in walkable or bikeable neighborhoods, which has been shown to have numerous health benefits such as reduced risk of obesity and cardiovascular disease.
Overall, Passive House has the potential to greatly improve the health of building occupants and the broader population. By reducing energy consumption and carbon emissions, it can help to combat climate change, improve indoor air quality, and encourage active transportation. It is a powerful tool for promoting health and well-being in the built environment.
TLDR
Architecture has a significant impact on health and well-being. Poorly designed buildings can lead to poor air quality, causing respiratory problems such as asthma and allergies. Good architecture can promote social interaction and community, as well as encourage biophilic design which can improve mental health. Passive House is a building standard that can reduce energy consumption and carbon emissions, as well as improve indoor air quality and encourage active transportation. All of these factors can have significant health benefits for building occupants.





